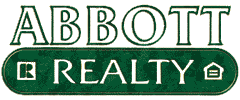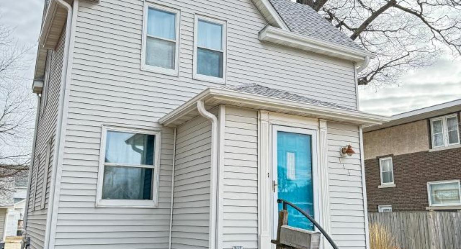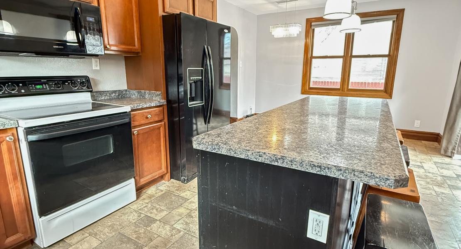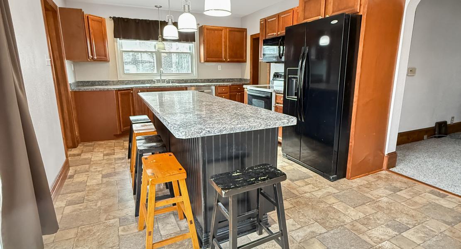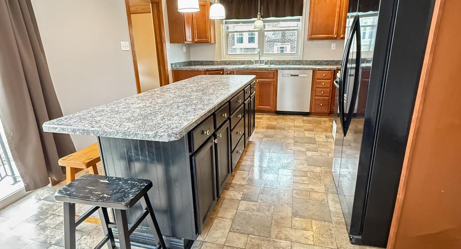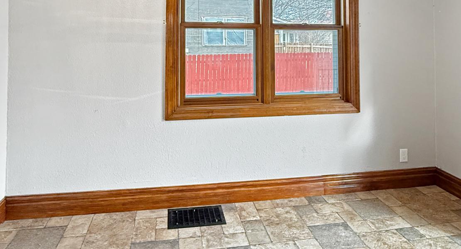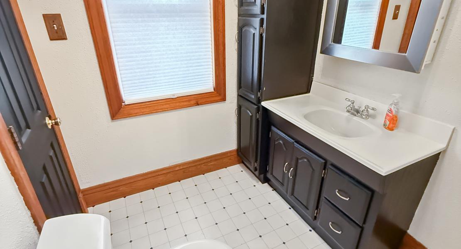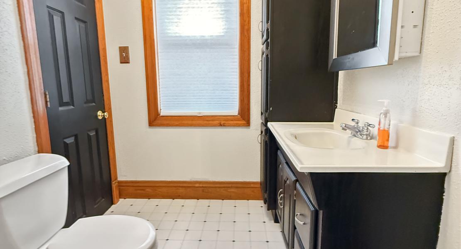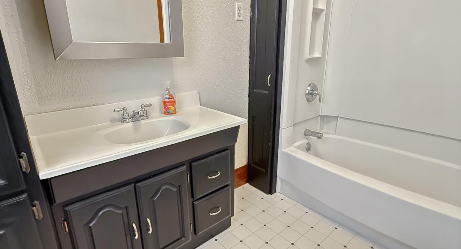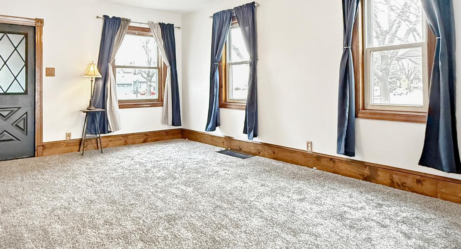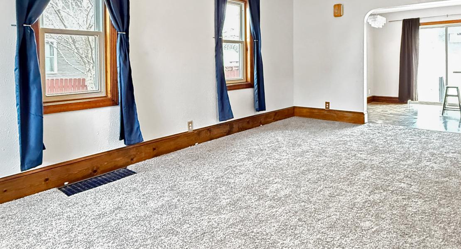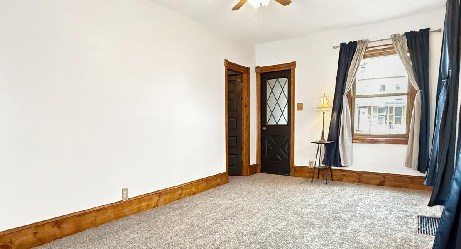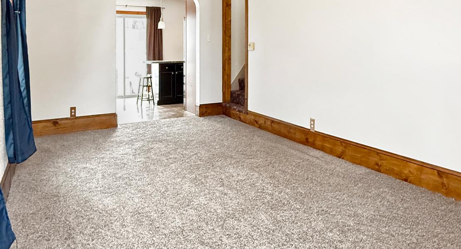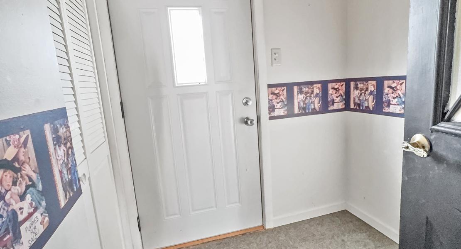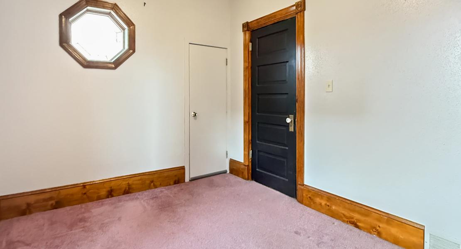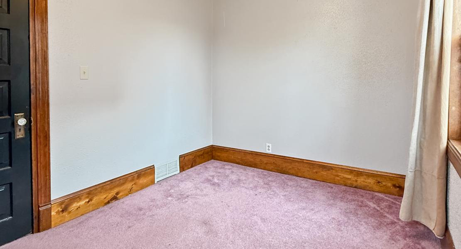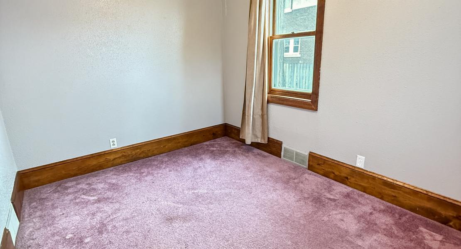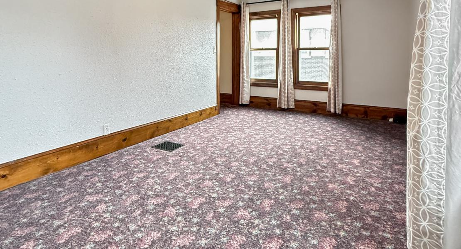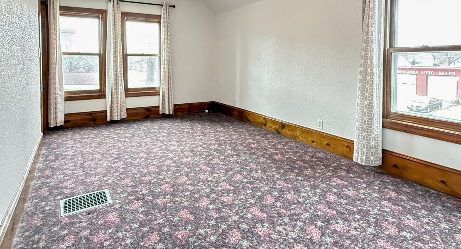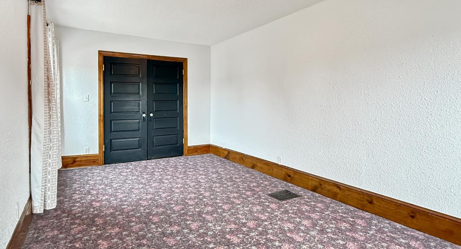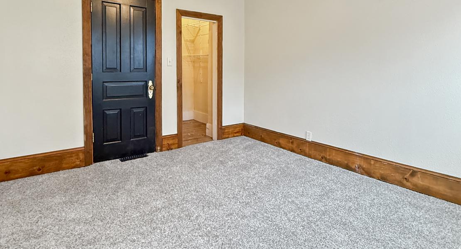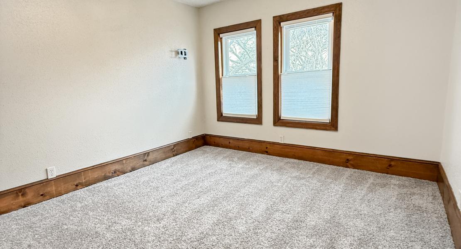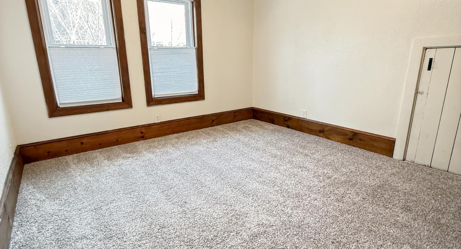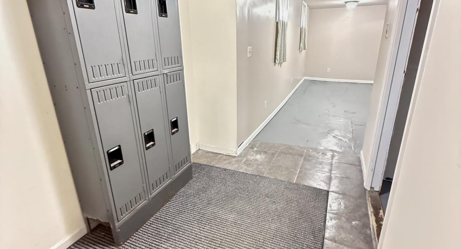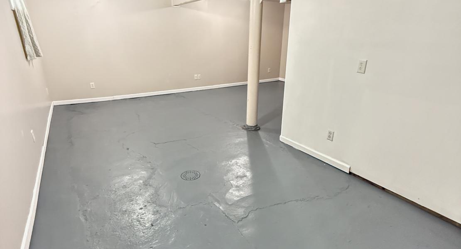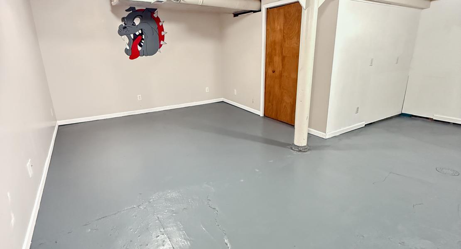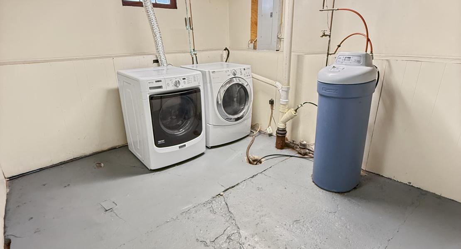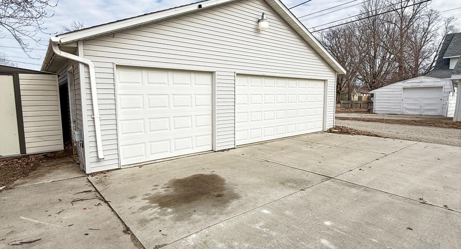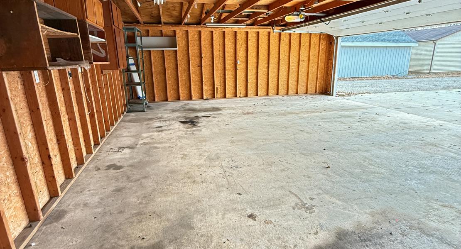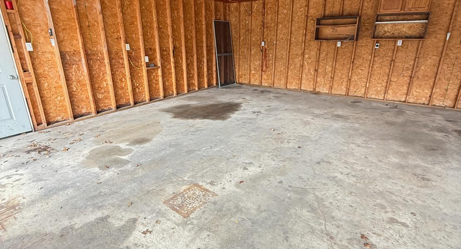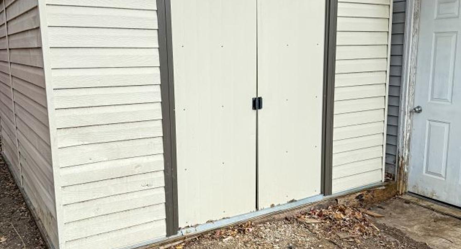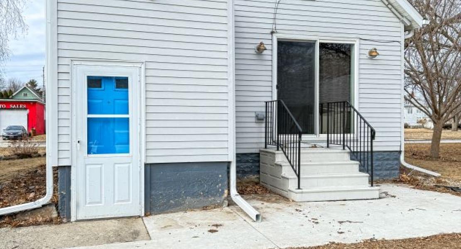Floors
Bedrooms
Baths
Sq. Footage
Construction year
Average Utility Cost
Annual Property Tax
School District
Heating medium
Address
City
OPEN HOUSES THURSDAY APRIL 10, 2025 4PM- 6PM
3 bedroom, 1 bath home located on the SE side of Hampton! This inviting homes welcomes you with an updated eat-in kitchen with included appliances and an island that is just waiting for your next gathering, large living room with new carpet and refreshed paint throughout, main floor full bath, front entry way, and a bedroom. On the upper level you are sure to enjoy all of the space with 2 large bedrooms, both featuring generously sized closets. On the lower level you will find even more space! No longer will you have to worry about where to store all of your outdoor equipment with an included storage shed and 3 stall detached garage. Don't wait- make this gem yours today!
Room Dimensions
| MAIN FLOOR | SIZE |
|---|---|
| Eat-In Kitchen | 21' x 12' |
| Full Bath | 8' x 6' |
| Living Room | 21' x 12' |
| Bedroom | 8' x 11' |
| Front Entry | 6' x 5' |
| UPPER LEVEL | |
| Bedroom | 18' x 10' |
| Bedroom | 12' x 11' |
| LOWER LEVEL | |
| Laundry Room | 13' x 11' |
| Rec Room | 20' x 12' |
Kelsey Stanbrough
Kelsey is new to the real estate industry in 2022 but is very well-versed in customer service and care. She is a member of the local, state and National Association of Realtors.
After graduating from Iowa State University in 2018 with a bachelor's degree in History, Kelsey returned to Hampton to be closer to family and friends. Years of working in industrial and customer service positions has given Kelsey the desire to assist others around her in any way possible while keeping clients' needs and wants as top priority.
