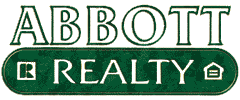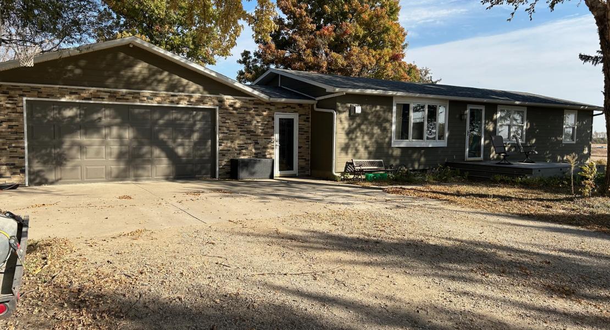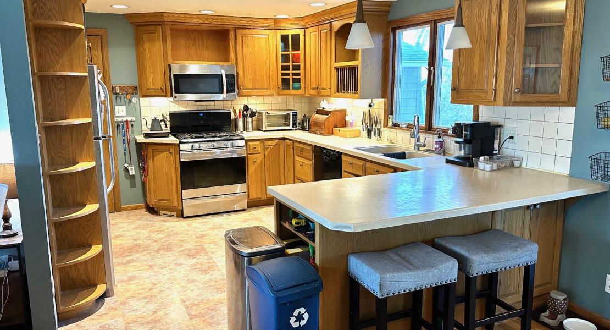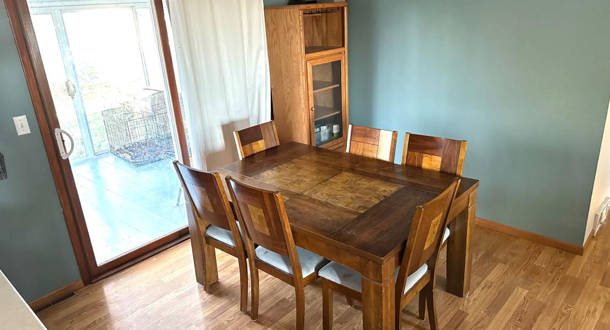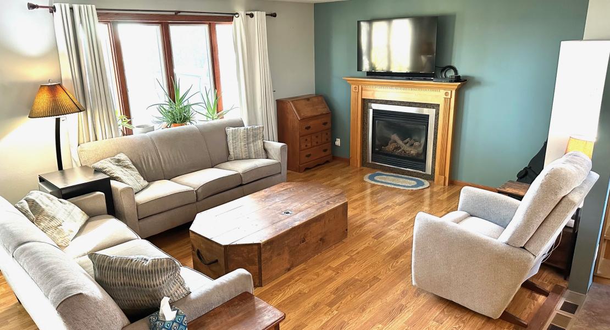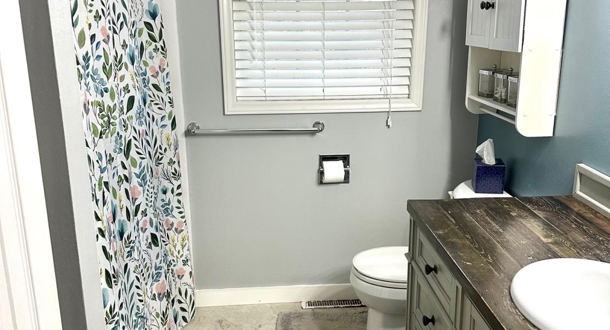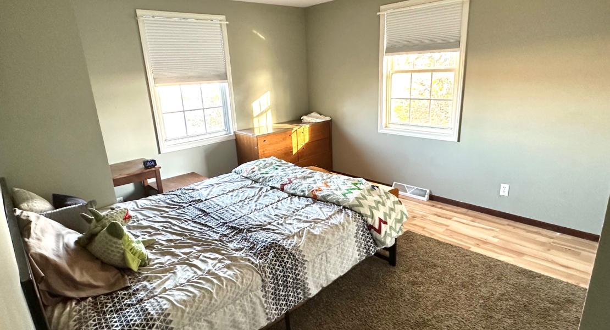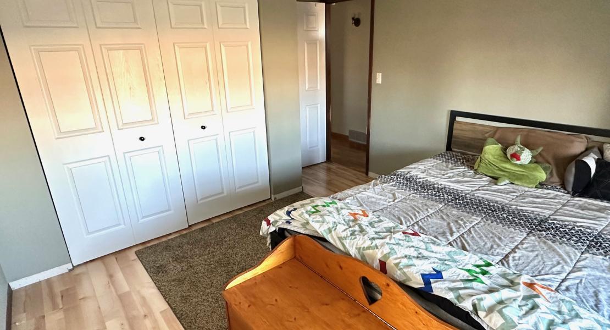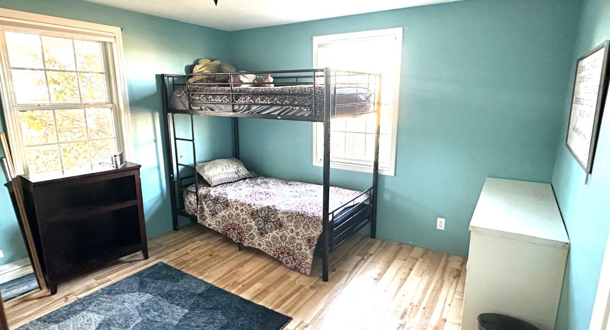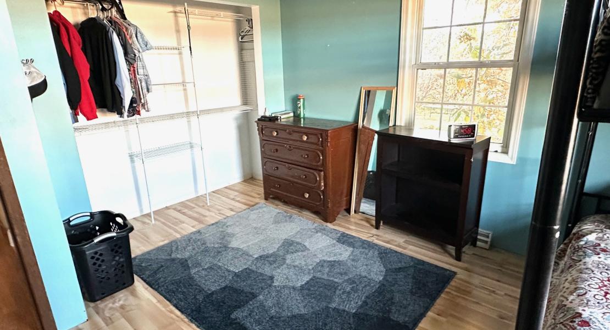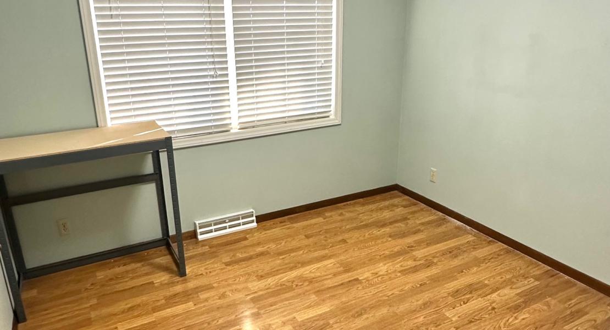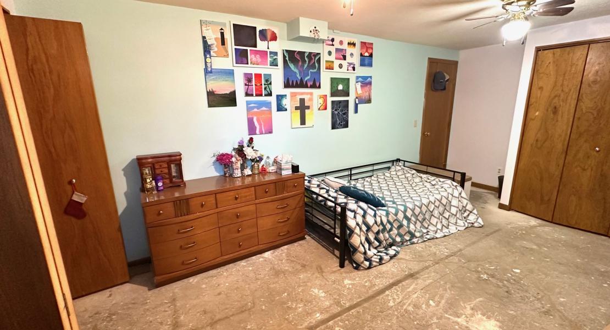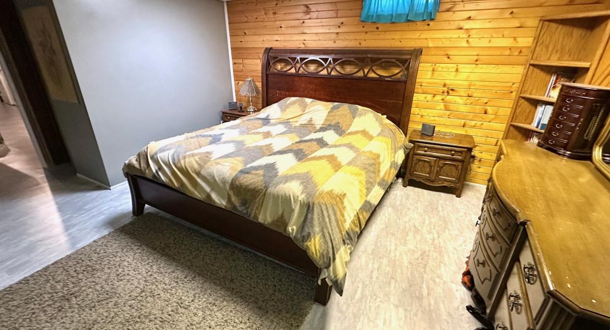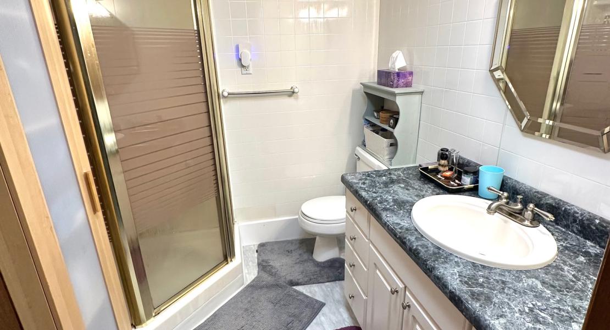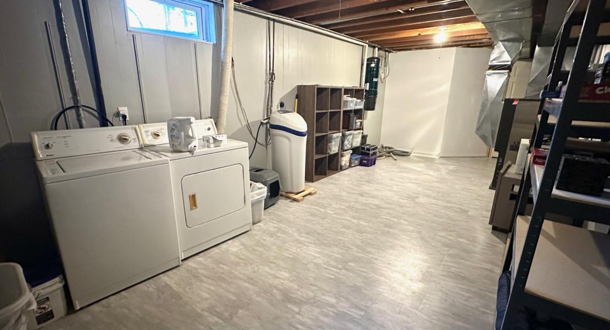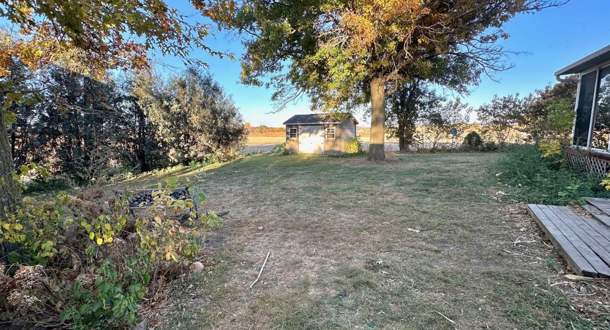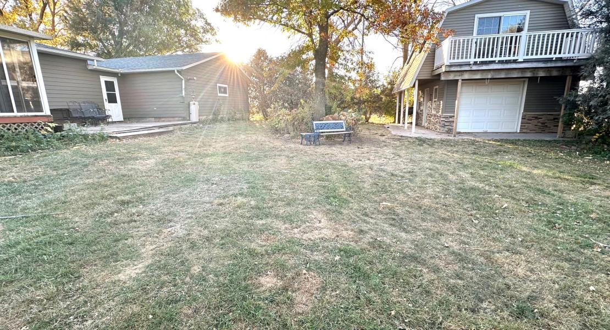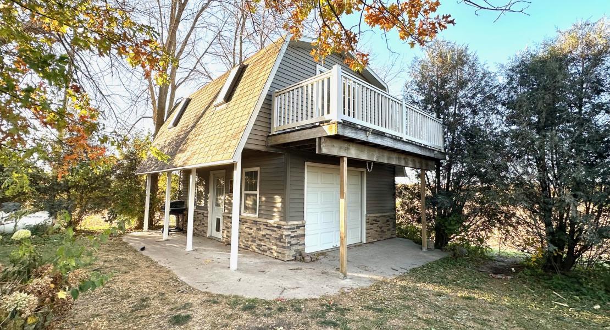Floors
Bedrooms
Baths
Sq. Footage
Construction year
Average Utility Cost
Annual Property Tax
School District
Heating medium
Address
City
Get all the peace of living in the country along with the convenience of being minutes to downtown Hampton with this 3-bedroom, 1.5-bath ranch-style acreage located on the edge of Hampton! On the main level you will find a generously appointed kitchen with included appliances for added convenience that flows into the open concept dining room and living room that features a gas fireplace making this the perfect spot for your next gathering, a sunroom that allows you to take in the rural views, 3 spacious bedrooms and an updated full bath. On the lower level you are sure to appreciate all of the extra space, with 2 non-conforming bedrooms (egress windows needed) and a half bath that would allow you to turn this part of the home into whatever you can imagine! Outside you will love the included 10' x 14' shed as well as a bonus 16' x 22' shed with garage door that would making lawn care a breeze.
Room Dimensions
| MAIN FLOOR | SIZE |
|---|---|
| Kitchen | 10' x 13' |
| Dining Room | 10' x 10' |
| Living Room | 13' x 18' |
| Bedroom | 10' x 12' |
| Bedroom | 12' x 12' |
| Bedroom | 12' x 12' |
| Full Bath | 8' x 7' |
| Sun Room | 10' x 14' |
| LOWER LEVEL | |
| Non-Conforming Bedroom | |
| Non-Conforming Bedroom | |
| 1/2 Bath |
Chuck Svendsen
Chuck has been an active Realtor in Hampton and the surrounding area since 2008. He is a member of the national, state and local association of Realtors.
Chuck served as General Manager, Controller and Regional Grain Accountant for various farmer-owned cooperatives in Minnesota and Iowa since 1978 and as such, has a high degree of professionalism and dedication to offer to his clients.
Chuck resides in Hampton with his wife, Joni. He and Joni enjoy spending time attending school and sporting events of their grandchildren and church activities.
