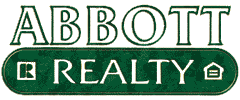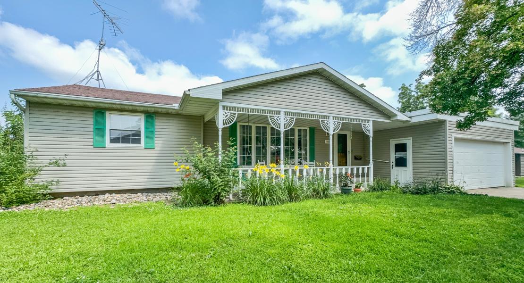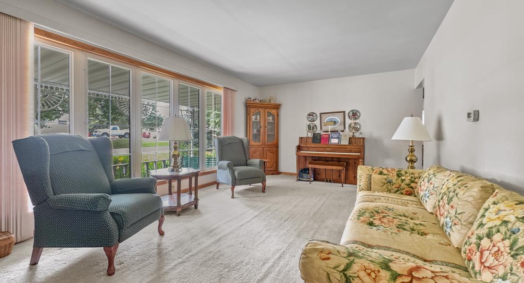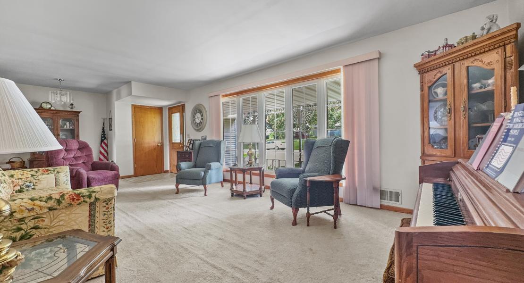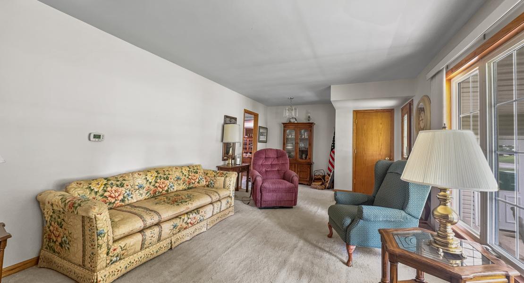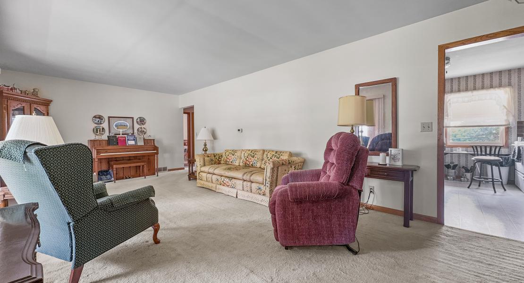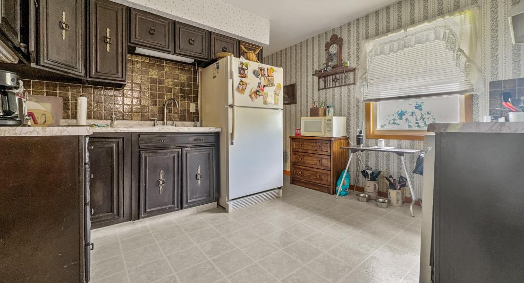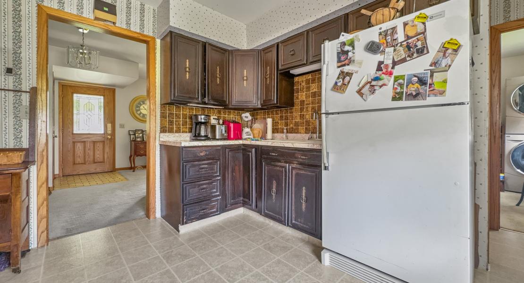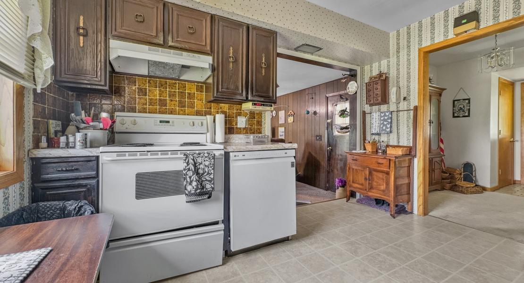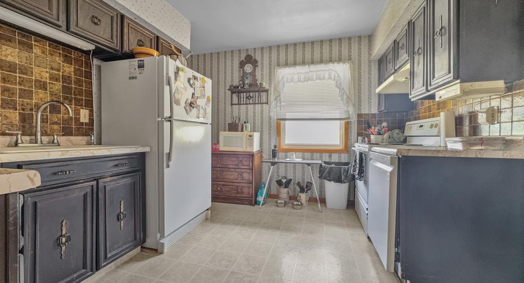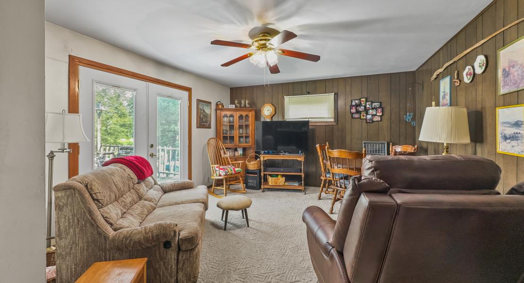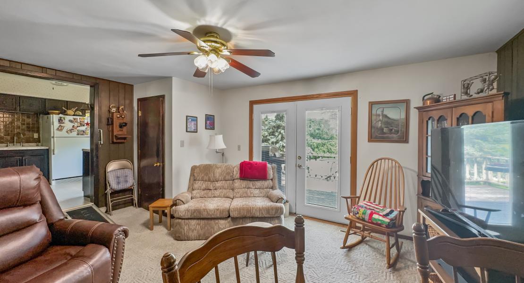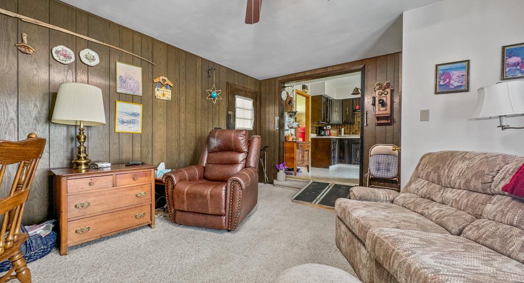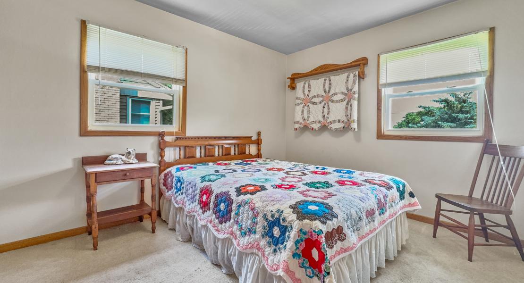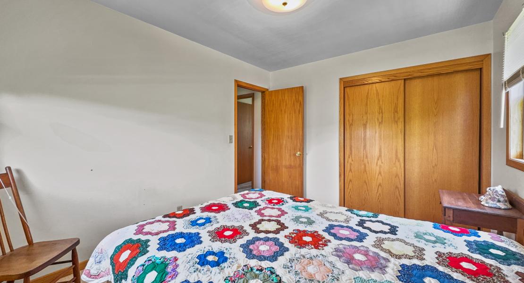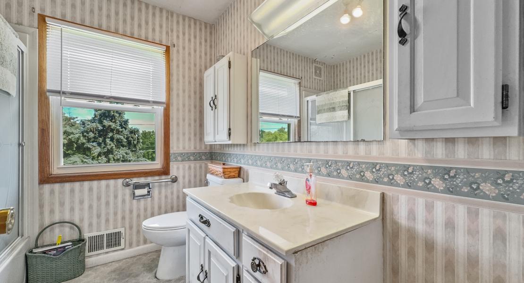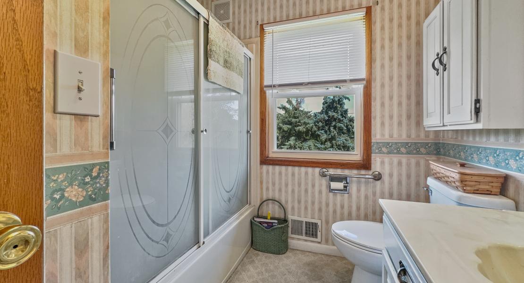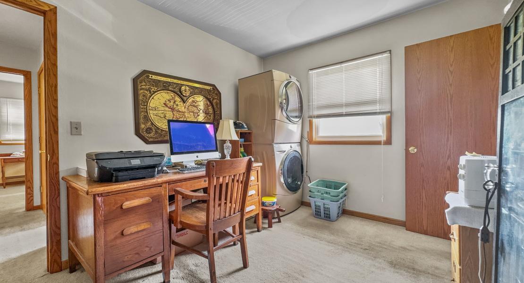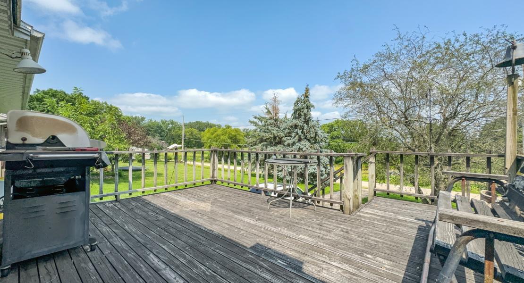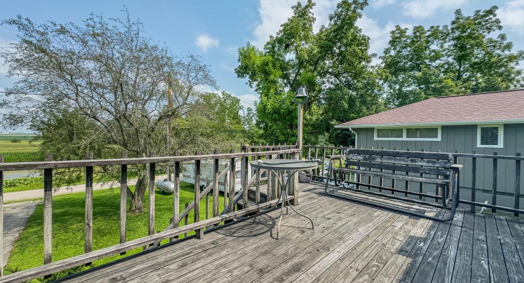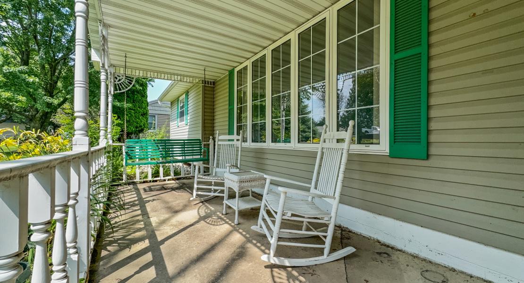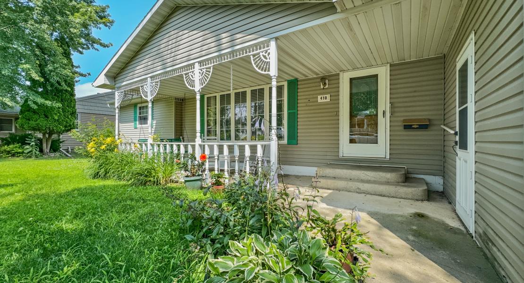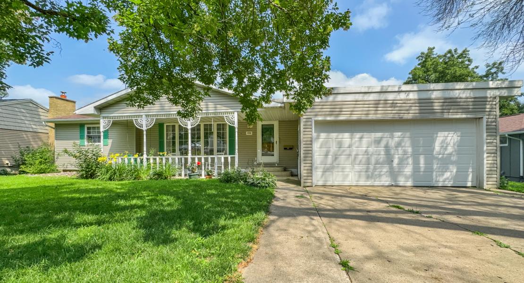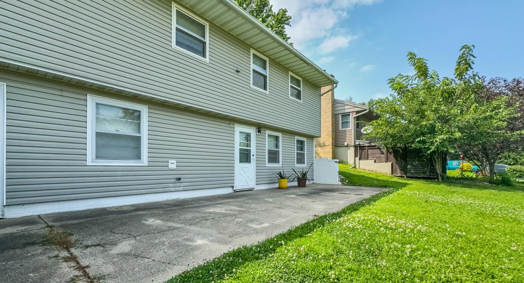Floors
Bedrooms
Baths
Sq. Footage
Construction year
Average Utility Cost
Annual Property Tax
School District
Heating medium
Address
City
This 3 bedroom, 2 bath ranch-style home offers more than a great location! Not only will you find a spacious interior, perfect for comfortable living and entertaining but there is also a walk-out basement providing easy access to the rear patio and large backyard. Enjoy the convenience of an attached garage and main floor laundry and the luxury of a large living room. The family room opens to a deck, offering a wonderful space to relax and enjoy the view. Here's your chance to have peaceful living on the edge of town!
Room Dimensions
| MAIN FLOOR | Size |
|---|---|
| Eat-In Kitchen | 11' x 12' |
| Living Room | 24' x 12' |
| Bedroom | 14' x 11' |
| Bedroom | 12' x 10' |
| Bedroom | 12' x 9' |
| Full Bath | 8' x 7' |
| Family Room | 13' x 13' |
| LOWER LEVEL | |
| Rec Room | 17' x 23' |
| 3/4 Bath- Shower Only | 6' x 5' |
| Laundry | 23' x 5' |
| Utility Room | 5' x 9' |
Kathy Plendl - Broker/Owner
Kathy has been an active Realtor in Hampton and the surrounding area since 2000 and purchased Abbott Realty from Linda Abbott in May of 2009 making her the new owner and acting Broker. Each year she has increased her listings & sales activity. She is a member of the national, state, & local Association of Realtors, as well as the area MLS. Her professionalism, dedication, and intelligence have made her a valued & trusted real estate agent in Hampton & the surrounding area. Kathy and her family currently reside in Hampton.
