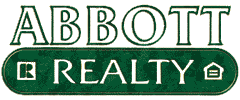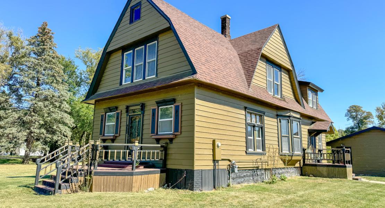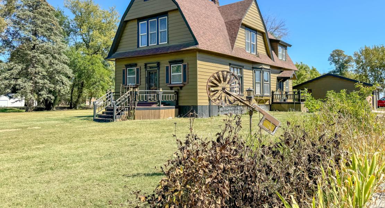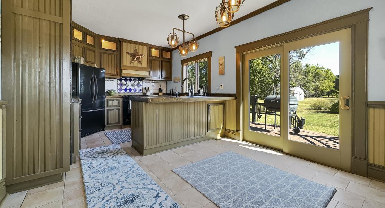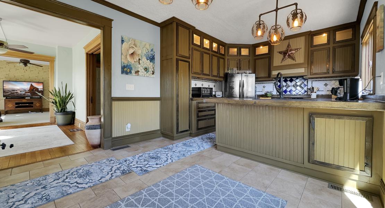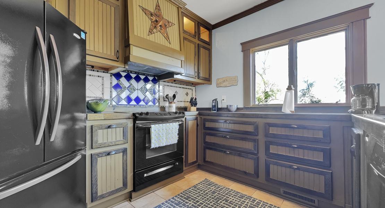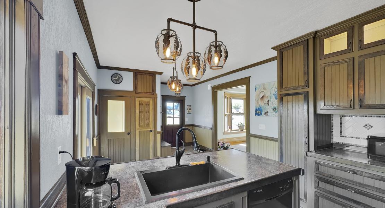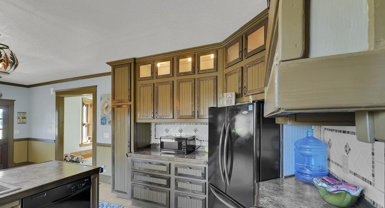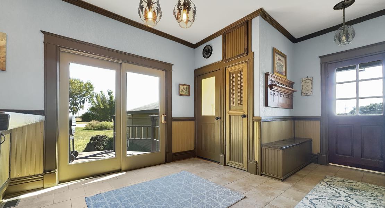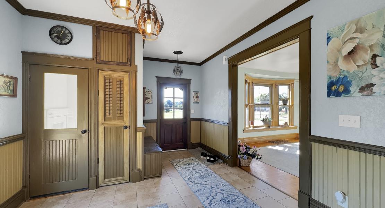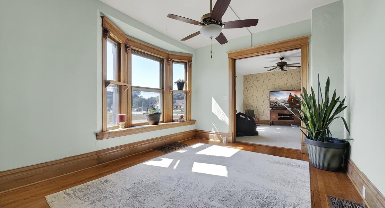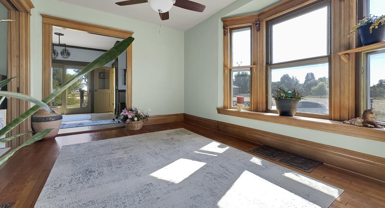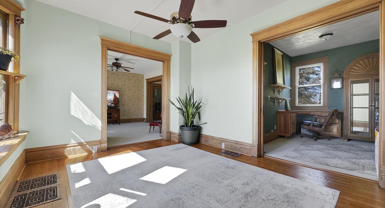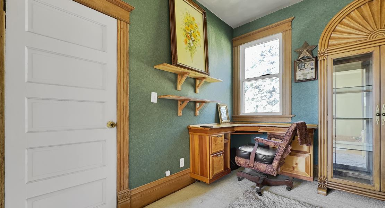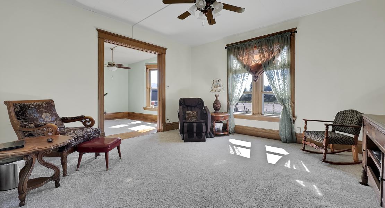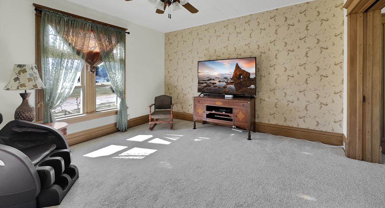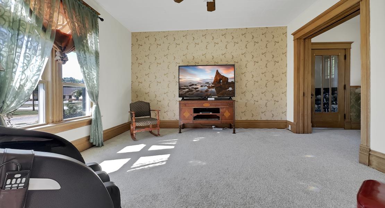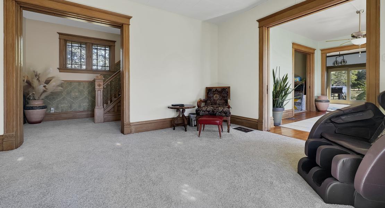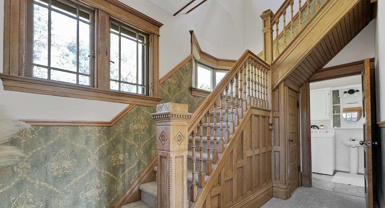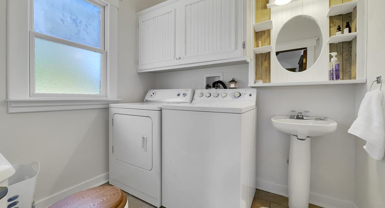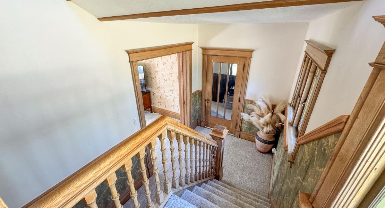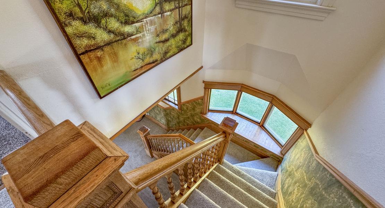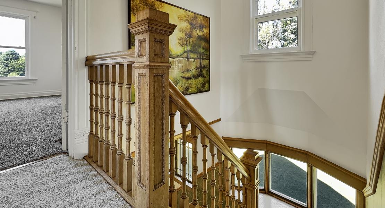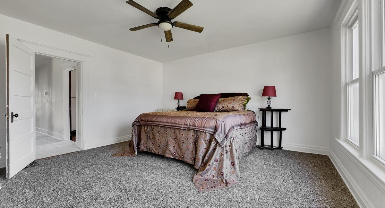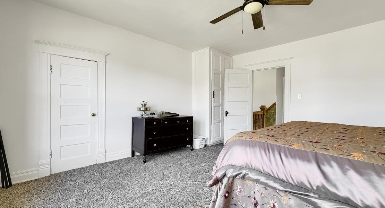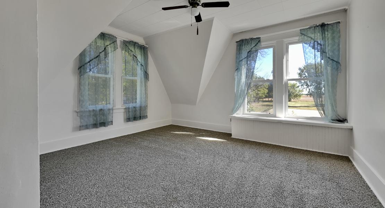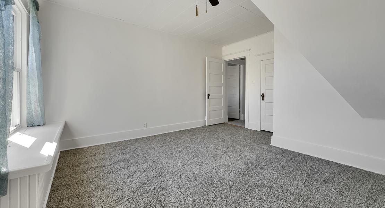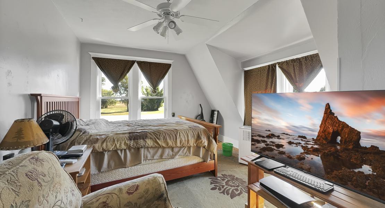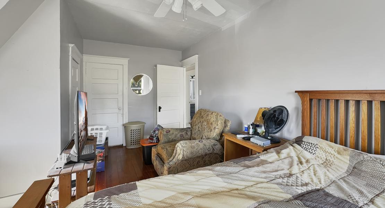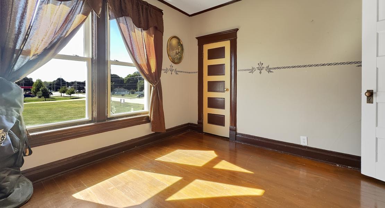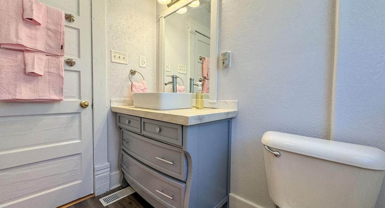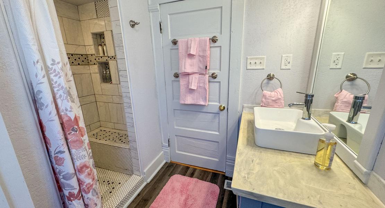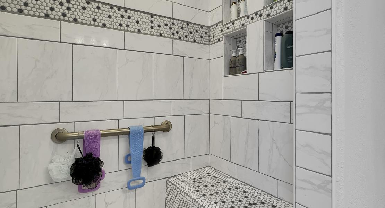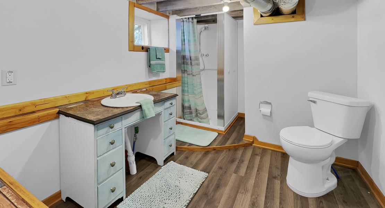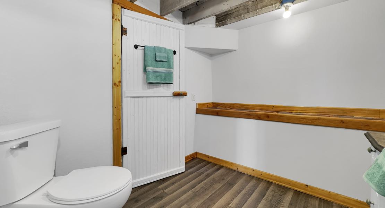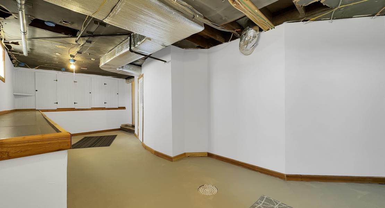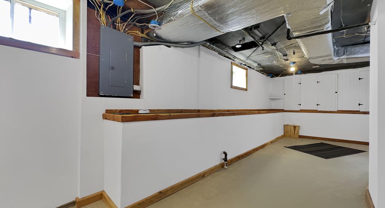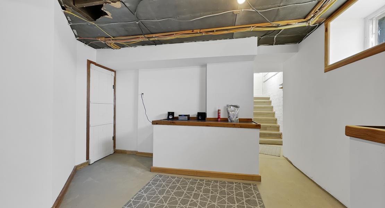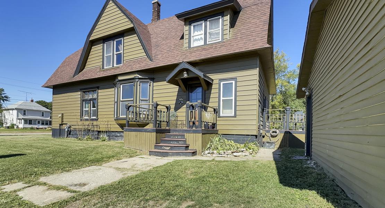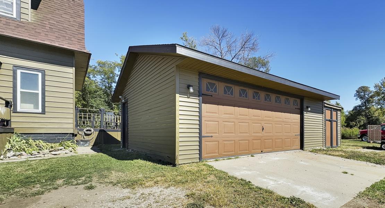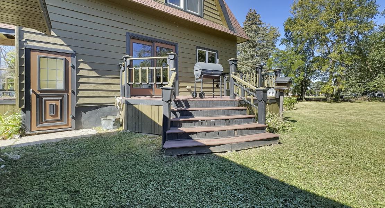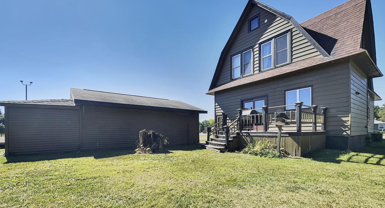Floors
Bedrooms
Baths
Sq. Footage
Construction year
Average Utility Cost
Annual Property Tax
School District
Heating medium
Address
City
This spacious 4-bedroom, 2.5 bath home offers the perfect blend of modern upgrades and timeless charm. Recently remodeled, the kitchen features sleek, updated appliances, while both bathrooms have been tastefully renovated to provide comfort and style. The open floor plan includes a convenient main-floor laundry and both and eat-in kitchen and a formal dining room. Located on almost an acre lot in town, this home boasts a private rear deck, perfect for relaxing or hosting gatherings. The two-stall detached garage provides ample storage, while the newly installed carpet throughout the home adds a fresh, cozy feel. With a new roof (2016), furnace, and water heater (2023), this home is move-in ready and offers peace of mind for years to come. The open staircase and natural woodwork create a warm, inviting atmosphere, making this house truly feel like home. *PRE-APPROVAL IS REQUIRED FOR SHOWING*
Room Dimensions
| MAIN FLOOR | SIZE |
|---|---|
| Eat-In Kitchen | 20' x 12' |
| Living Room | 15' x 14' |
| Dining Room | 15' x 11' |
| Office | 10' x 8' |
| 1/2 Bath & Laundry | 7' x 6' |
| Front Porch | 22' x 6' |
| 2ND FLOOR | |
| Bedroom | 15' x 15' |
| Bed | 12' x 11' |
| Bedroom | 17' x 18' |
| Bedroom | 13' x 14' |
| 3/4 Bath | 7' x 8' |
| LOWER LEVEL | |
| 3/4 Bath | 11' x 8' |
| Rec Area | 26' x 12' |
Kathy Plendl - Broker/Owner
Kathy has been an active Realtor in Hampton and the surrounding area since 2000 and purchased Abbott Realty from Linda Abbott in May of 2009 making her the new owner and acting Broker. Each year she has increased her listings & sales activity. She is a member of the national, state, & local Association of Realtors, as well as the area MLS. Her professionalism, dedication, and intelligence have made her a valued & trusted real estate agent in Hampton & the surrounding area. Kathy and her family currently reside in Hampton.
