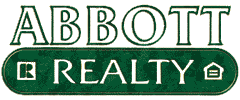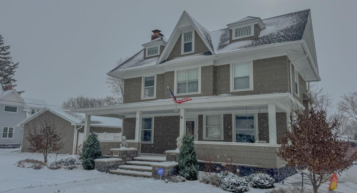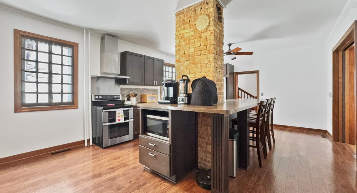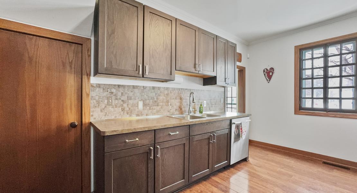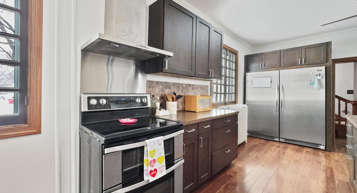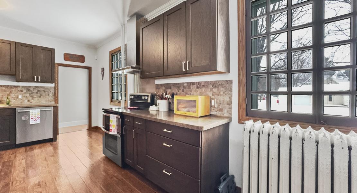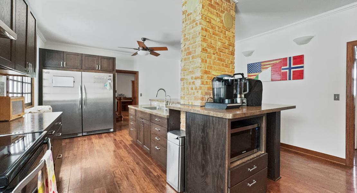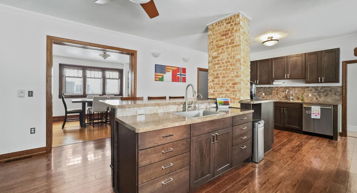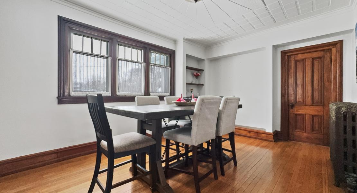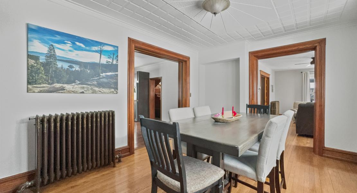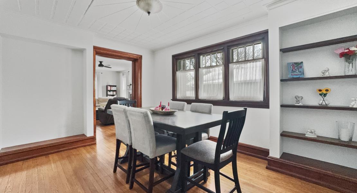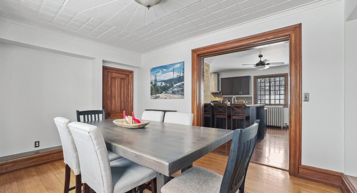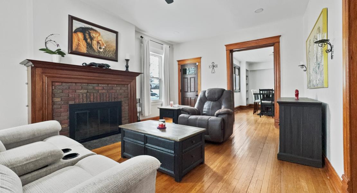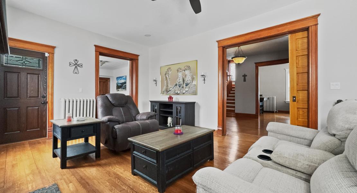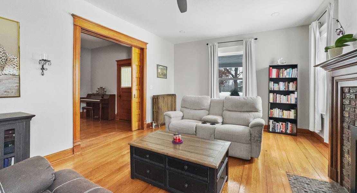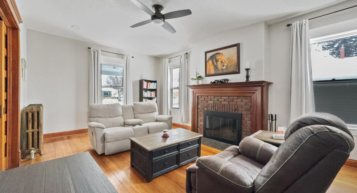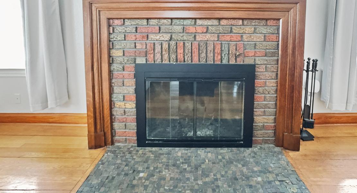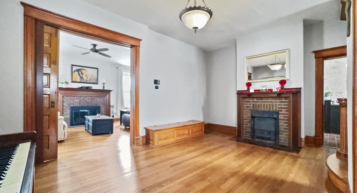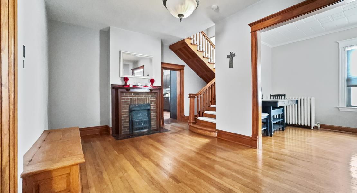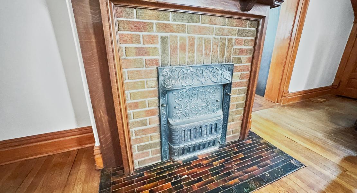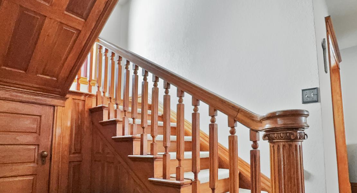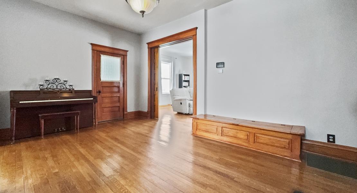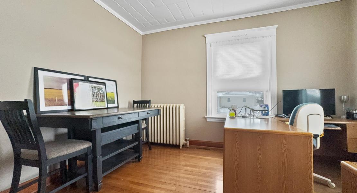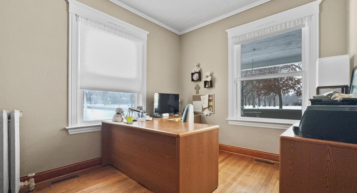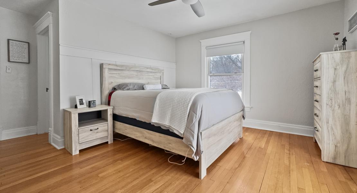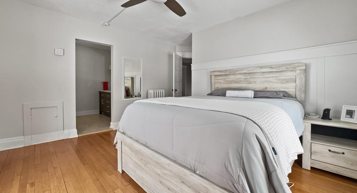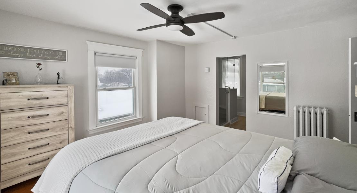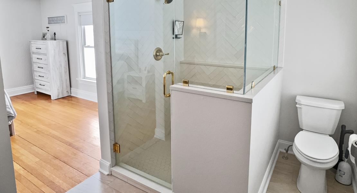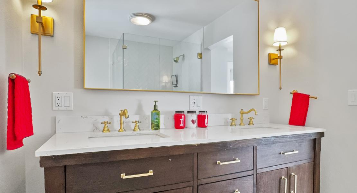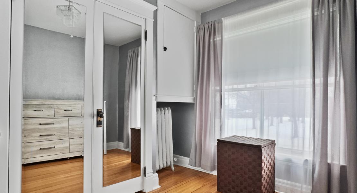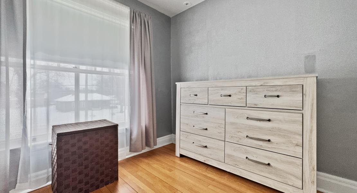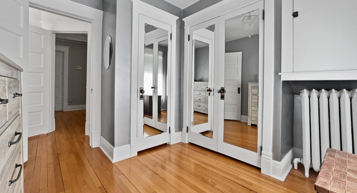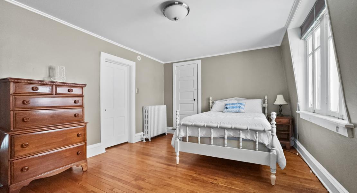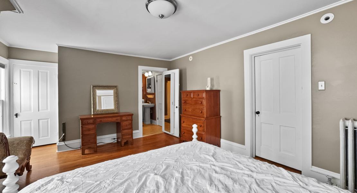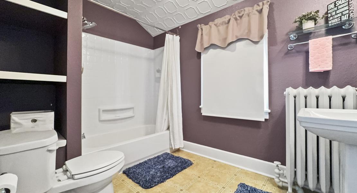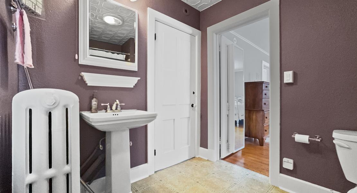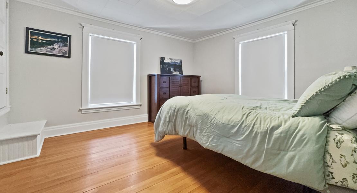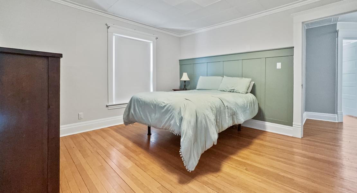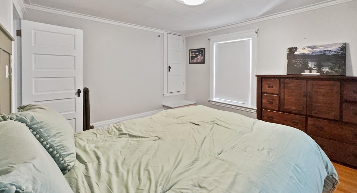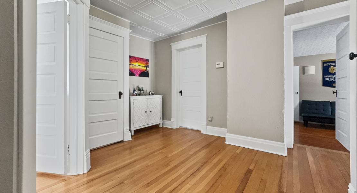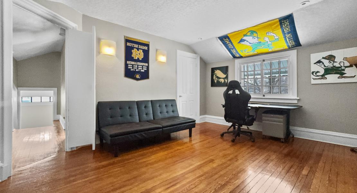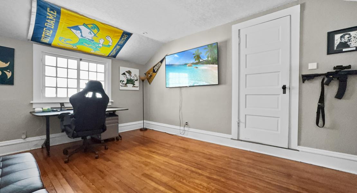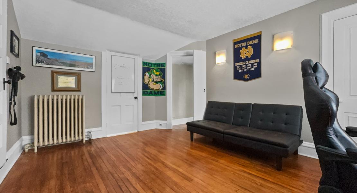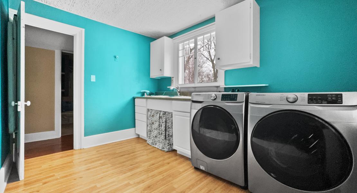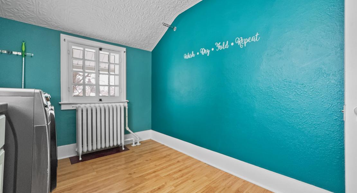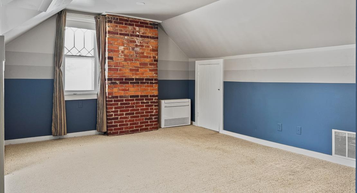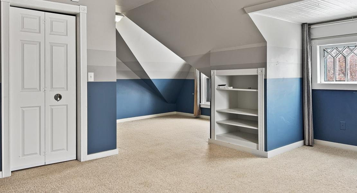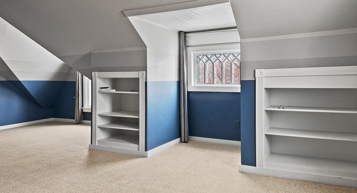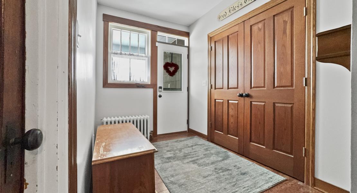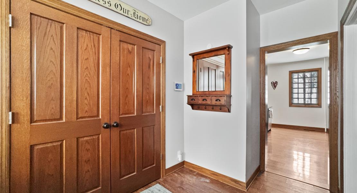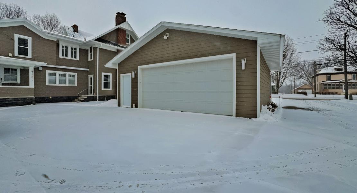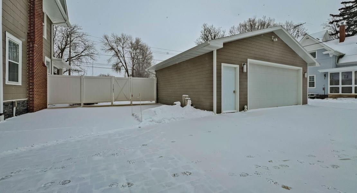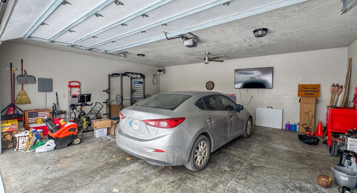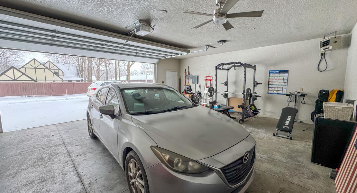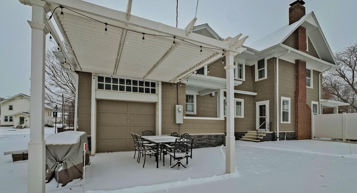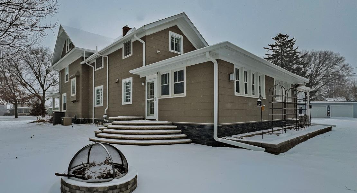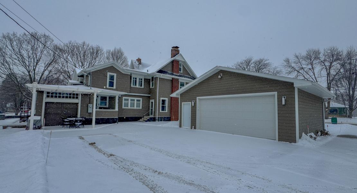Floors
Bedrooms
Baths
Sq. Footage
Construction year
Average Utility Cost
Annual Property Tax
School District
Heating medium
Address
City
Step back in time and own a piece of history with this stunning 4-bedroom, 2.5-bathroom home in Hampton! Situated on two spacious lots, this charming residence blends timeless character with modern convenience. Original wood flooring, elegant oak trim, and exquisite etched glass windows highlight the craftsmanship of a bygone era. Inside, an open staircase leads to a finished attic living area, offering endless possibilities for a home office, playroom, or guest retreat. The updated kitchen is designed for functionality with two sinks, while two fireplaces add warmth and ambiance to the inviting living spaces. This homes features two full bathrooms, including a remodeled primary bath with luxurious walk-in shower off the primary bedroom with walk-in closet, plus a convenient half bath. The expansive basement, accessible from both the interior and exterior, provides exceptional storage and workshop potential-perfect for hobbyists and DIY enthusiasts. Outside, enjoy the newly landscaped yard with private fenced patio with a pergola, ideal for outdoor entertaining. Gather around the stone fire pit patio with its built-in seating wall for cozy evenings under the stars. Additional highlights include a heated two-stall detached garage, an attached heated tandem garage, and a dedicated laundry room conveniently located on the 2nd floor. The kitchen comes fully equipped with modern appliances, making this historic home as practical as it is charming. Don't miss your chance to own this rare gem-schedule a showing today!
Room Dimensions
| MAIN FLOOR | SIZE |
|---|---|
| Living Room | 14' x 21' |
| Dining Room | 16' x 11' |
| Kitchen | 23' x 15' |
| Office | 10' x 14' |
| 1/2 Bath | 11' x 3' |
| Foyer | 11' x 16' |
| Rear Entrance | 9' x 6' |
| 2ND FLOOR | |
| Primary Bedroom | 12' x 13' |
| Primary Bath-3/4 Shower only | 10' x 10' |
| Primary Closet | 8' x 8' |
| Bedroom | 14' x 12' |
| Bedroom | 16' x 11' |
| Bedroom | 15' x 12' |
| Full Bath | 7' x 9' |
| Laundry | 11' x 8' |
| 3RD FLOOR | |
| Family Room | 14' x 11' |
| Office | 10' x 10' |
Kathy Plendl - Broker/Owner
Kathy has been an active Realtor in Hampton and the surrounding area since 2000 and purchased Abbott Realty from Linda Abbott in May of 2009 making her the new owner and acting Broker. Each year she has increased her listings & sales activity. She is a member of the national, state, & local Association of Realtors, as well as the area MLS. Her professionalism, dedication, and intelligence have made her a valued & trusted real estate agent in Hampton & the surrounding area. Kathy and her family currently reside in Hampton.
