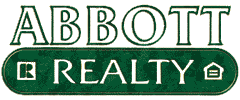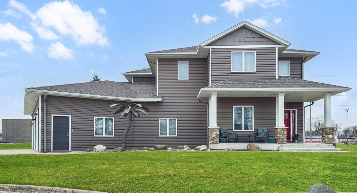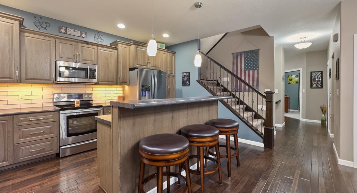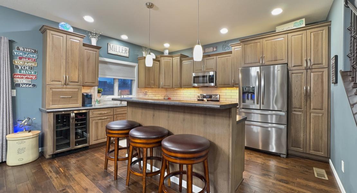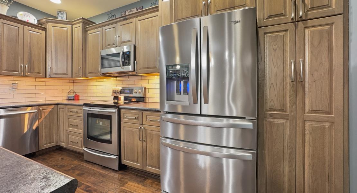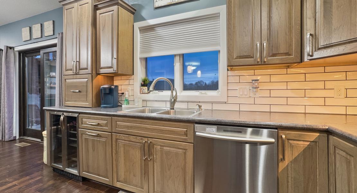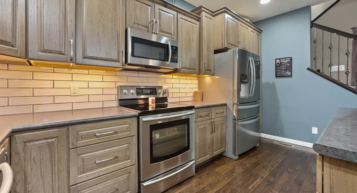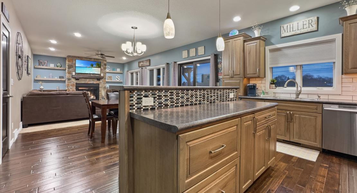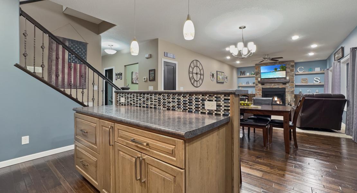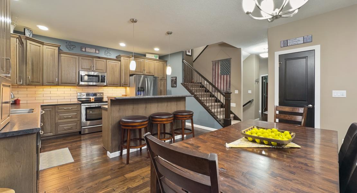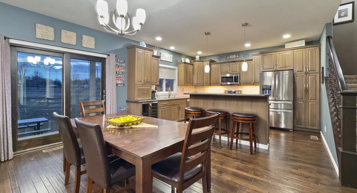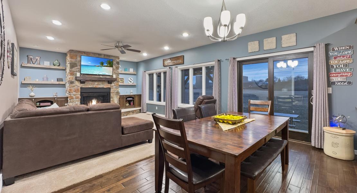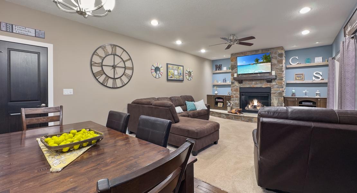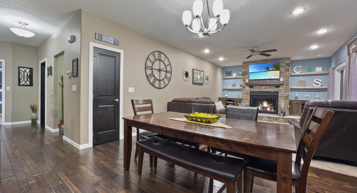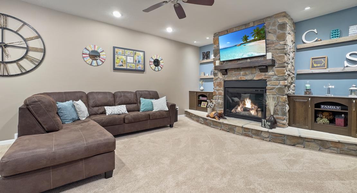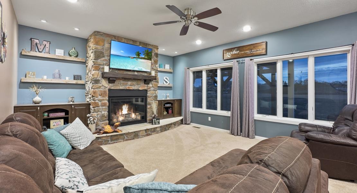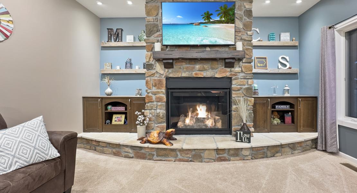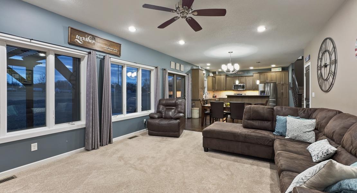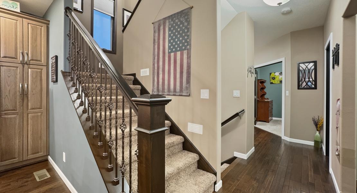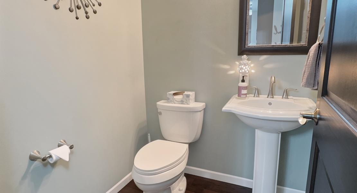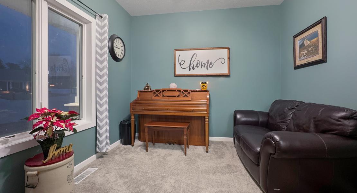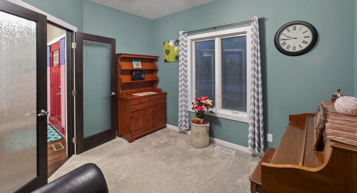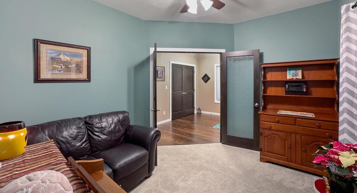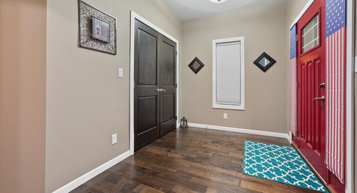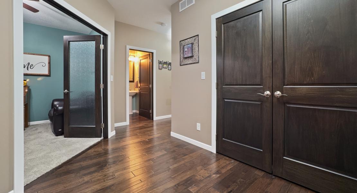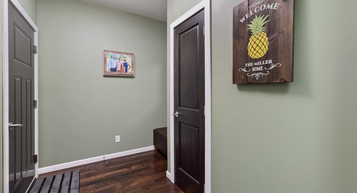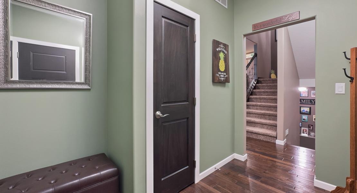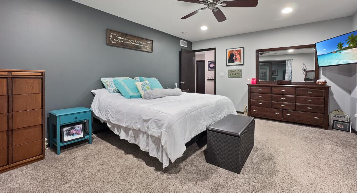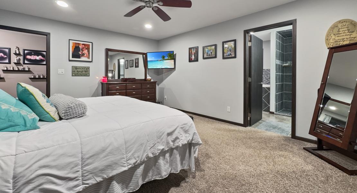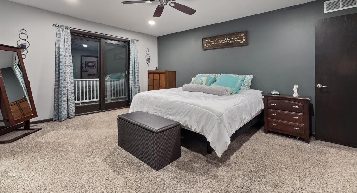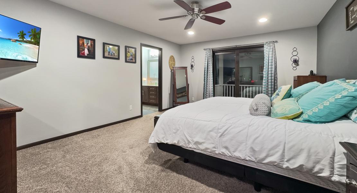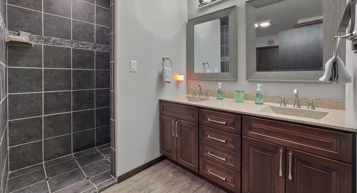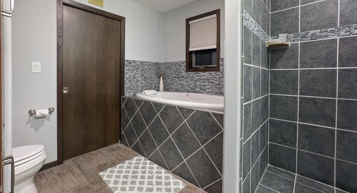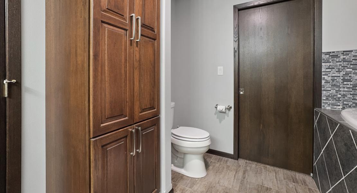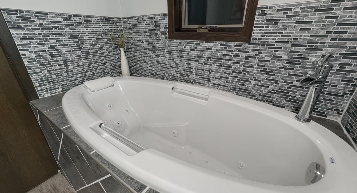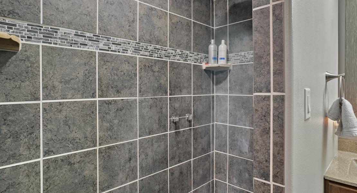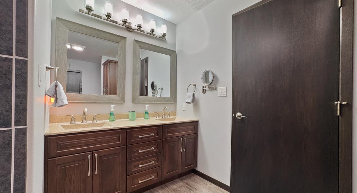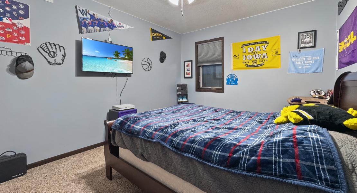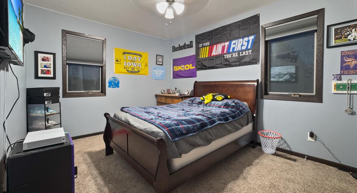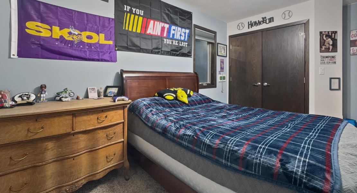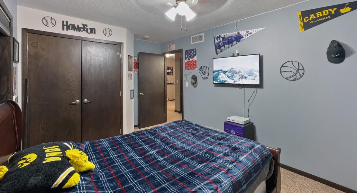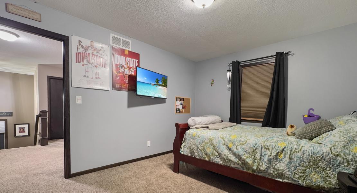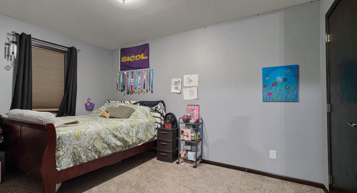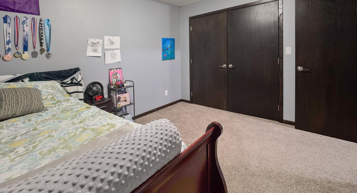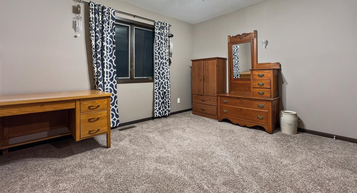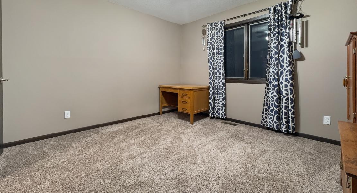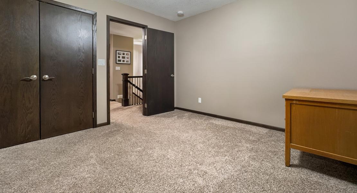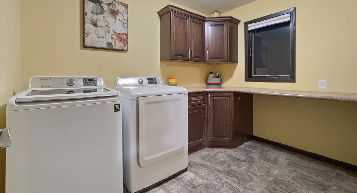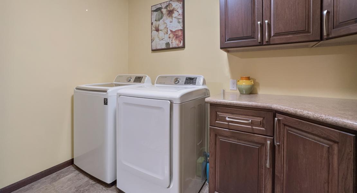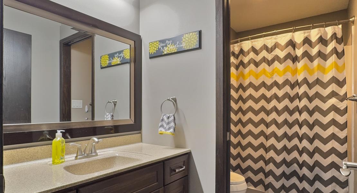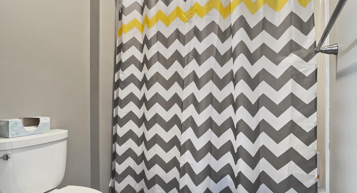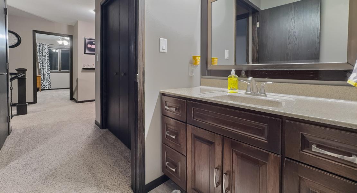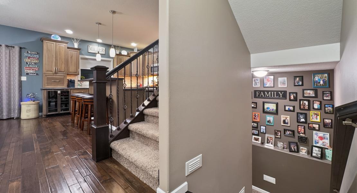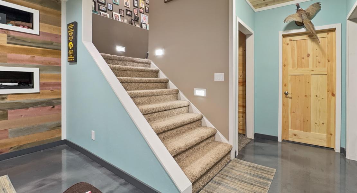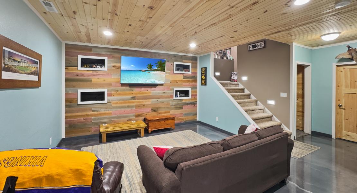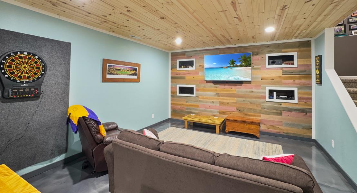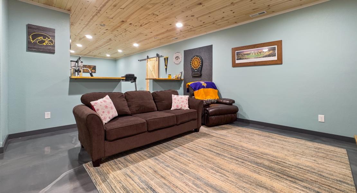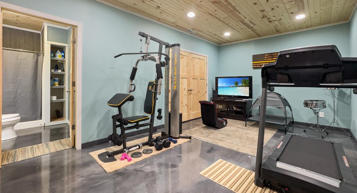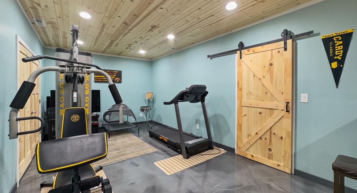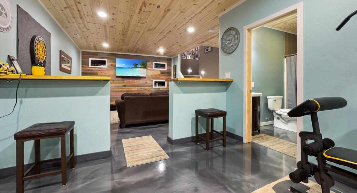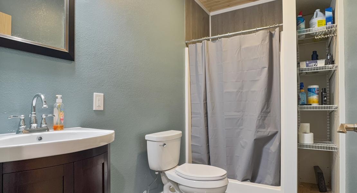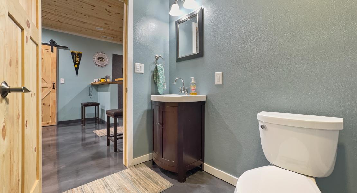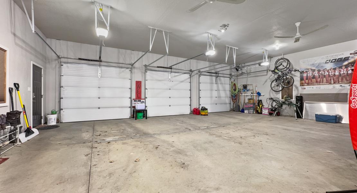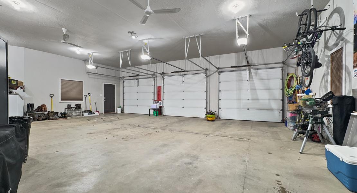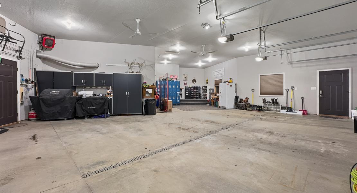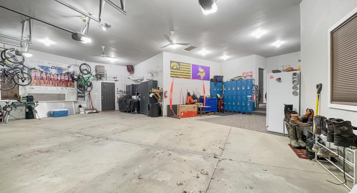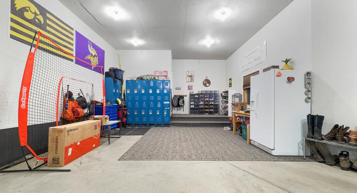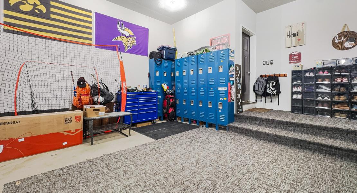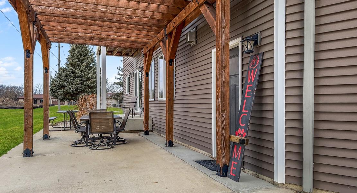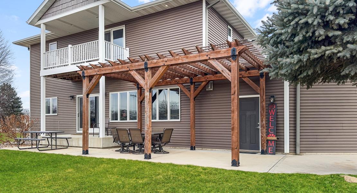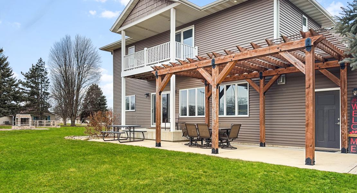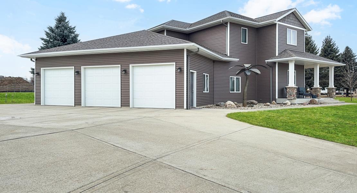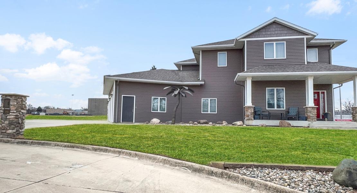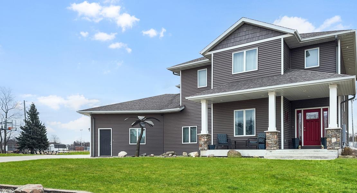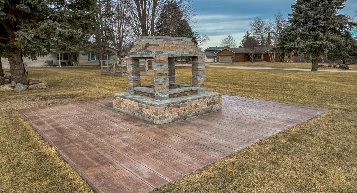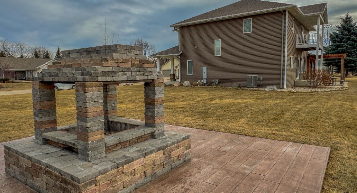Floors
Bedrooms
Baths
Sq. Footage
Construction year
Average Utility Cost
Annual Property Tax
School District
Heating medium
Address
City
Thoughtful details throughout make this modern home, built in 2014 with over 3,300 sf, a standout! This 4 bedroom, 3.4 bath home offers comfort, style, functionality, and is sure to check all your MUST HAVE boxes! The second floor boasts 4 bedrooms, including a luxurious primary suite with private balcony, a spa-like bathroom featuring a tiled shower and deep jetted tub, and a 4' x 10' walk-in closet. A convenient laundry room and a full bathroom complete the upstairs layout. The main floor is perfect for both work and entertaining, with a dedicated office, a living room with a fireplace, an open-concept kitchen featuring an island with seating, ample cabinets, and included stainless steel appliances. The dining area opens to a large patio with a pergola, ideal for outdoor gatherings. The fully finished basement adds extra living space with a family room, rec room, 3/4 bathroom, storage/utility room, and a storm shelter for peace of mind. The heated 3-car attached garage includes 17' x 17' carpeted drop zone perfect for projects or additional storage. Set on three lots in a prime location near HD schools, this homes offers outdoor living at its finest with an 18' x 18' stamped concrete patio with custom firepit and custom raised garden bed. Schedule your showing today and envision the future in this exceptional home!
**PREAPPROVAL OR PROOF OF FUNDS REQUIRED PRIOR TO SCHEDULING A SHOWING.**
Room Dimensions
| ROOM | SIZE |
|---|---|
| Kitchen | 13' x 15' |
| Living Room/Dining Area | 27' x 15' |
| Office | 12' x 10' |
| 1/2 Bath | 5' x 5' |
| Front Entry | 11' x 7' |
| Rear Entry | 9' x 5' |
| 2ND FLOOR | |
| Bedroom | 12' x 12' |
| Bedroom | 11' x 13' |
| Bedroom | 14' x 15' |
| Full Bath | 11' x 6' |
| Laundry | 8' x 10' |
| Primary Bedroom | 13' x 18' |
| Primary Bathroom | 9' x 13' |
| Primary Walk-In Closet | 4' x 10' |
| LOWER LEVEL | |
| Family Room | 16' x 14' |
| Rec Room | 19' x 11' |
| Storage Room | 15' x 18' |
| 3/4 Bath | 10' x 5' |
| Storm Shelter | 6' x 14' |
Kathy Plendl - Broker/Owner
Kathy has been an active Realtor in Hampton and the surrounding area since 2000 and purchased Abbott Realty from Linda Abbott in May of 2009 making her the new owner and acting Broker. Each year she has increased her listings & sales activity. She is a member of the national, state, & local Association of Realtors, as well as the area MLS. Her professionalism, dedication, and intelligence have made her a valued & trusted real estate agent in Hampton & the surrounding area. Kathy and her family currently reside in Hampton.
