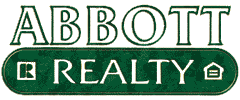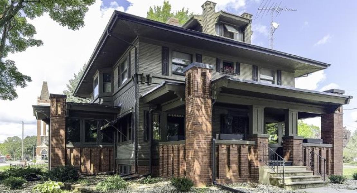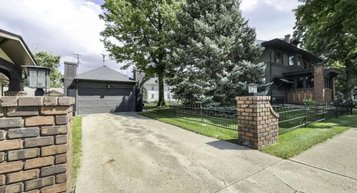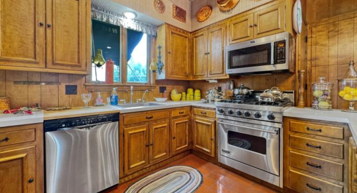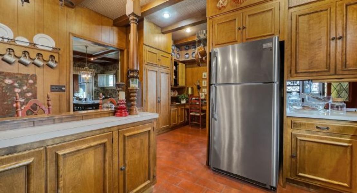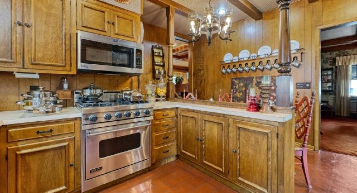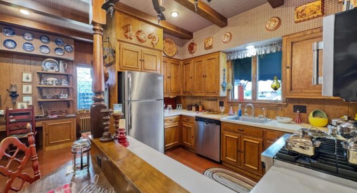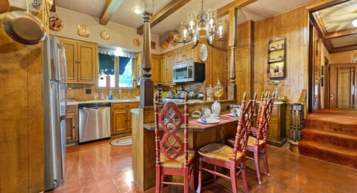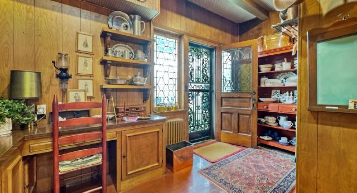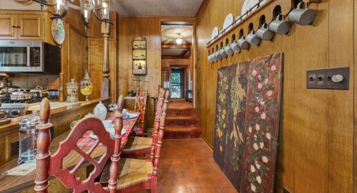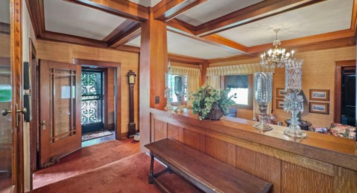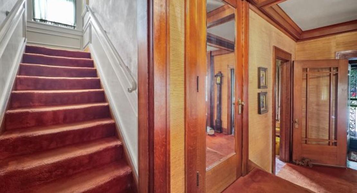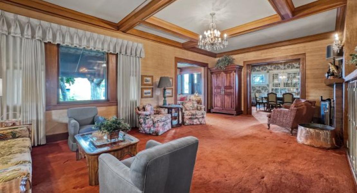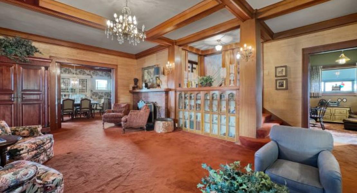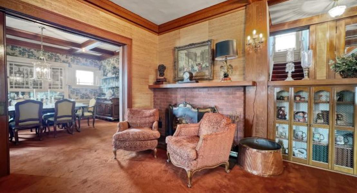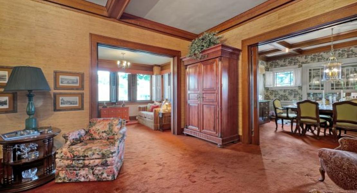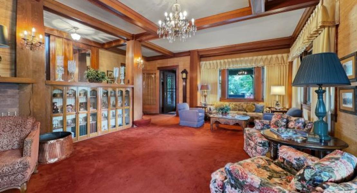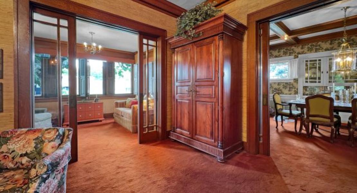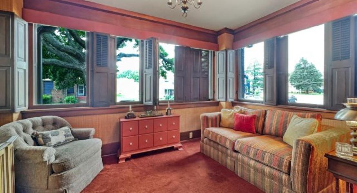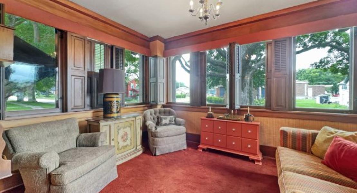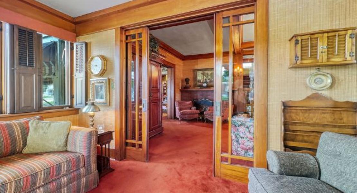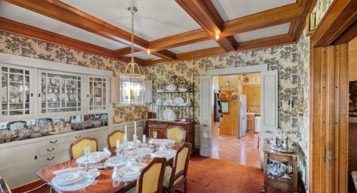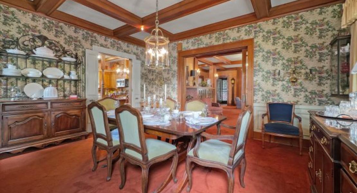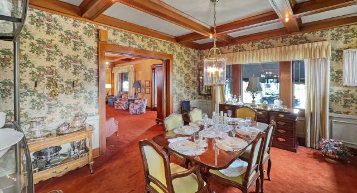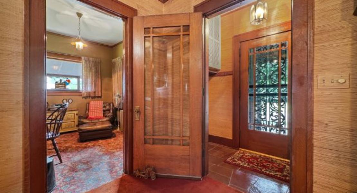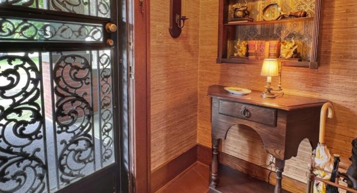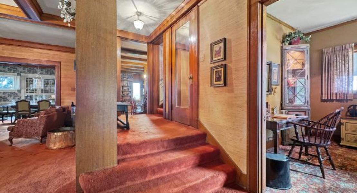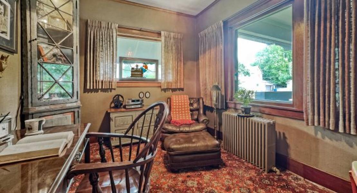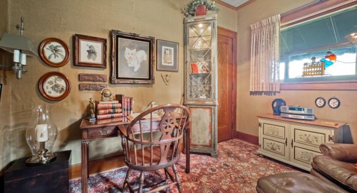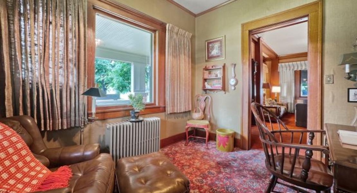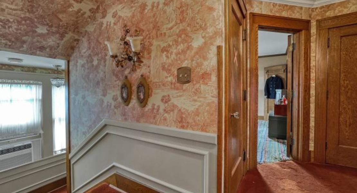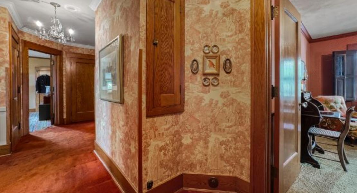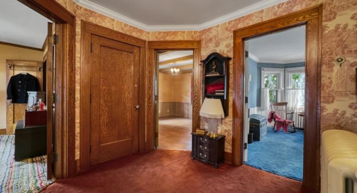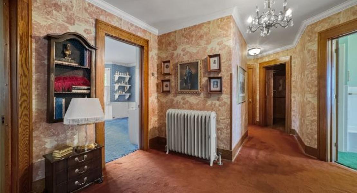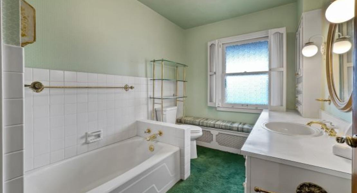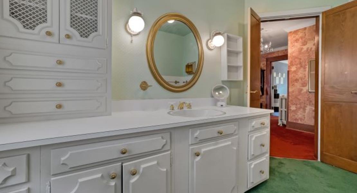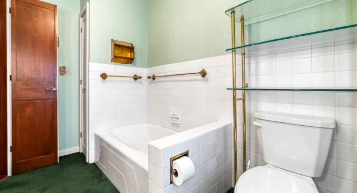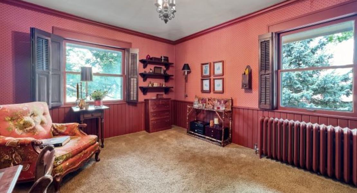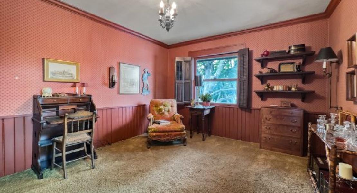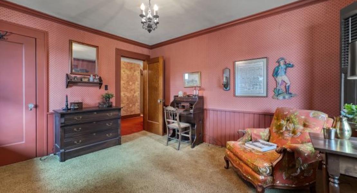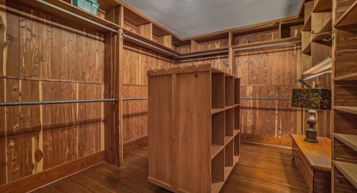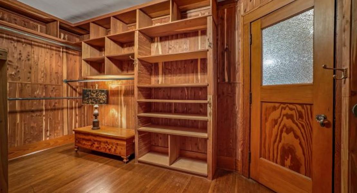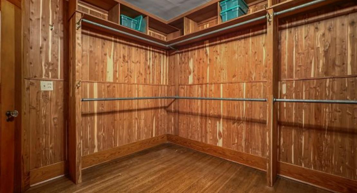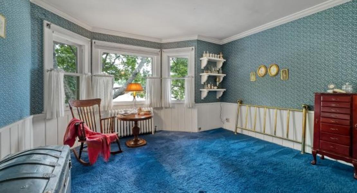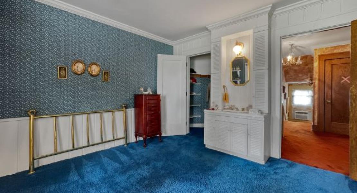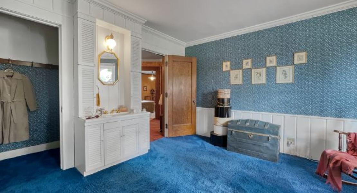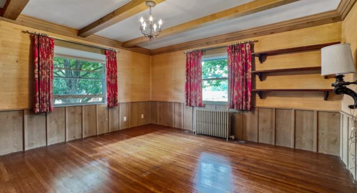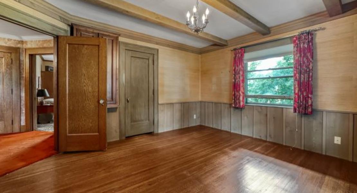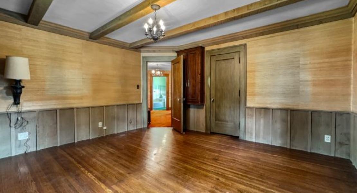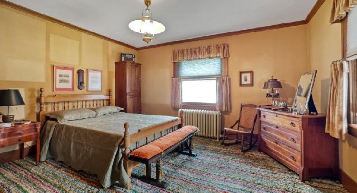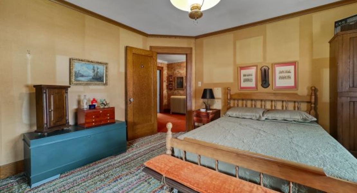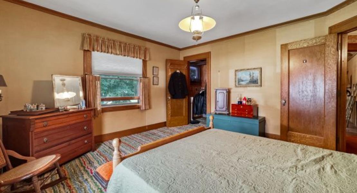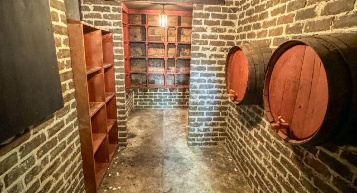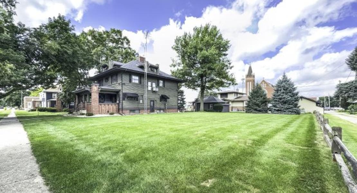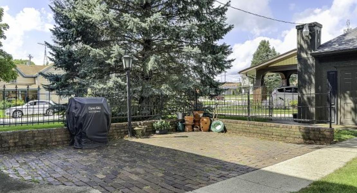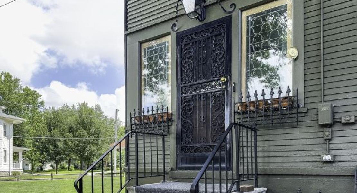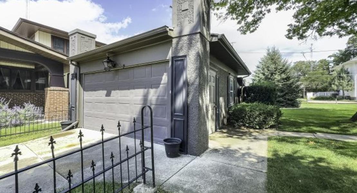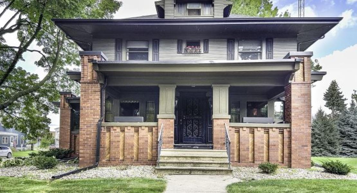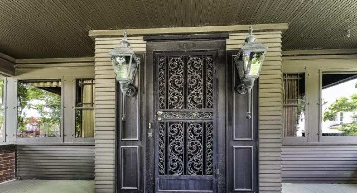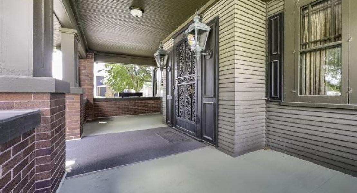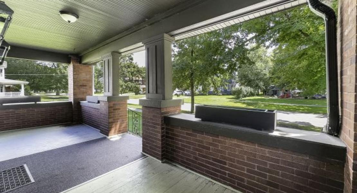Floors
Bedrooms
Baths
Sq. Footage
Construction year
Average Utility Cost
Annual Property Tax
School District
Heating medium
Address
City
This stunning 2 story home offers timeless charm and modern comfort, perfectly situated on a spacious double lot. The exterior features an inviting open front porch, ideal for relaxing and enjoying the neighborhood. Inside, you'll find 4 generously sized bedrooms and 2.5 baths, making it perfect for a growing family. The heart of the home is a large, well-appointed kitchen with all appliances included, a breakfast bar for casual dining, and plenty of storage space. Adjacent to the kitchen is a formal dining room, perfect for hosting family dinners and special occasions. The sunroom, flooded with natural light, offers a cozy retreat for reading or morning coffee. Classic details like pocket doors, built-in cabinetry, and original natural woodwork are beautifully preserved throughout the home, enhancing its historic charm. A spacious living room with wood-burning fireplace serves as the perfect gathering spot for family and friends. Additional features include main floor office, ideal for remote work or study, and walk-in cedar closet for ample storage. The walk-up attic offers potential for additional living space, while the full, dry basement includes a wine cellar, perfect for the wine enthusiast and entertainer in your family. The 2 car heated garage is a major bonus! This home is a rare find, combining the best of vintage craftsmanship with modern conveniences, set on a spacious lot in the heart of Hampton.
*Buyers must supply proof of funds or financing prior to scheduling a showing.*
Room Dimensions
| MAIN FLOOR | SIZE |
|---|---|
| Kitchen | 14' x 20' |
| Dining Room | 13' x 16' |
| Living Room | 23' x 14' |
| Office | 9' x 11' |
| 1/2 Bath | 4' x 5' |
| Front Entry | 8' x 3' |
| Sunroom | 8' x 13' |
| 2nd FLOOR | |
| 2ND FLOOR | |
| Bedroom | 13' x 22' |
| Bedroom | 14' x 13' |
| Bedroom | 13' x 13' |
| Bedroom | 11' x 13' |
| 3/4 Bath- Tub Only | 7' x 8' |
| Walk-In Cedar Closet | 9' x 13' |
| LOWER LEVEL | |
| Rec Room | 14' x 24' |
| Laundry | 13' x 1' |
| Utility Room | 13' x 4' |
| Wine Cellar | 14' x 5' |
Kathy Plendl - Broker/Owner
Kathy has been an active Realtor in Hampton and the surrounding area since 2000 and purchased Abbott Realty from Linda Abbott in May of 2009 making her the new owner and acting Broker. Each year she has increased her listings & sales activity. She is a member of the national, state, & local Association of Realtors, as well as the area MLS. Her professionalism, dedication, and intelligence have made her a valued & trusted real estate agent in Hampton & the surrounding area. Kathy and her family currently reside in Hampton.
