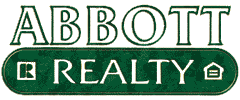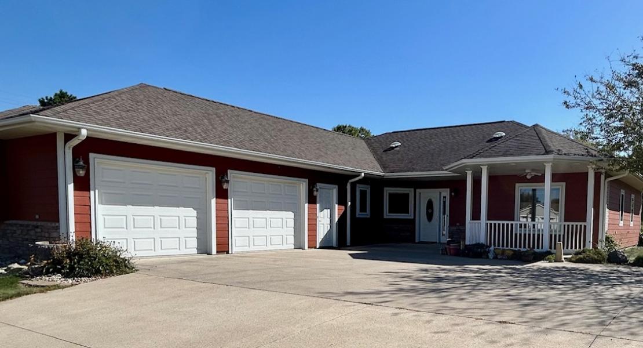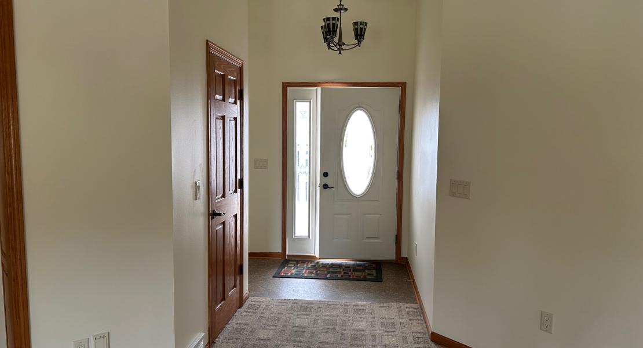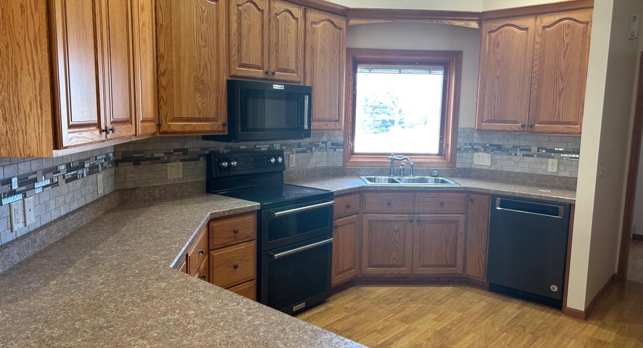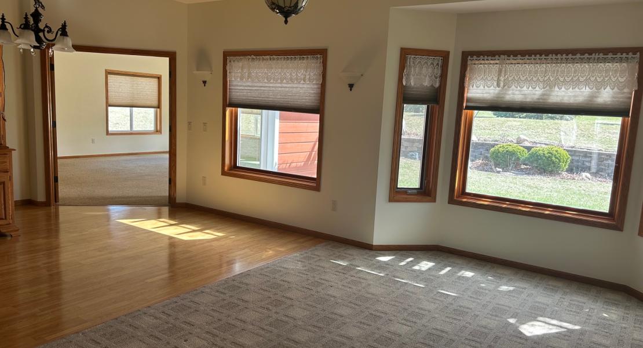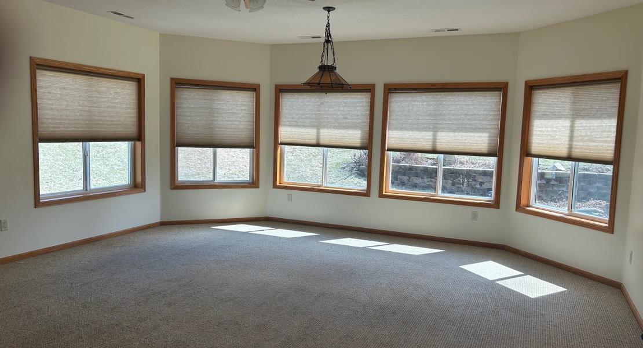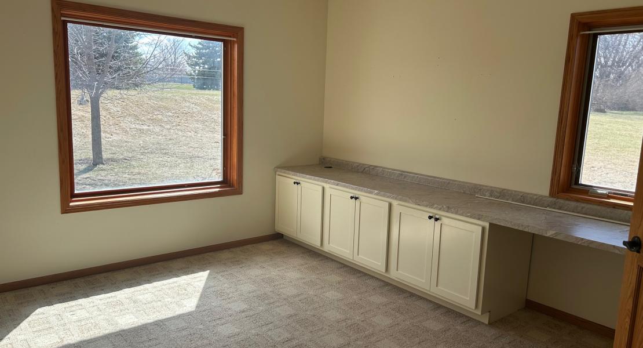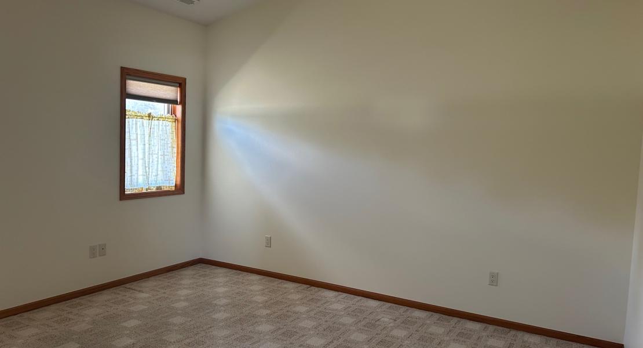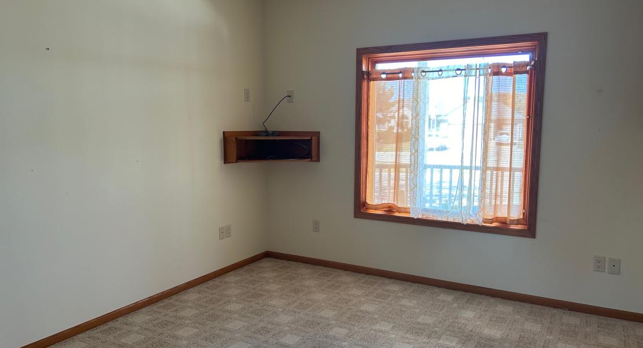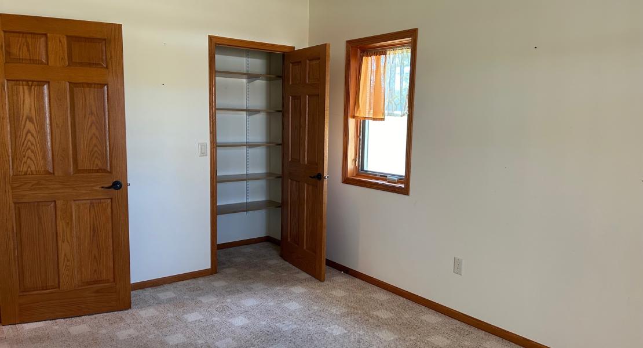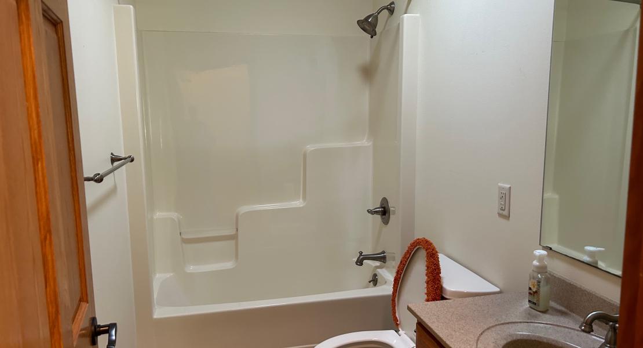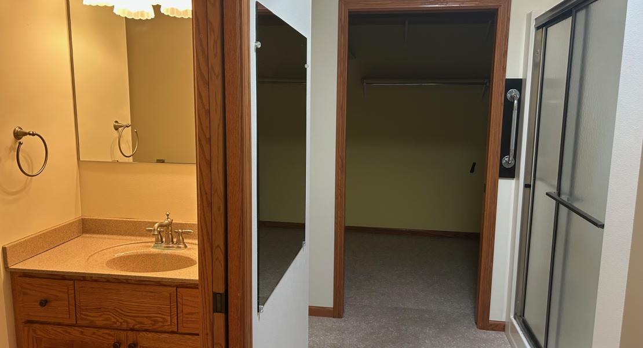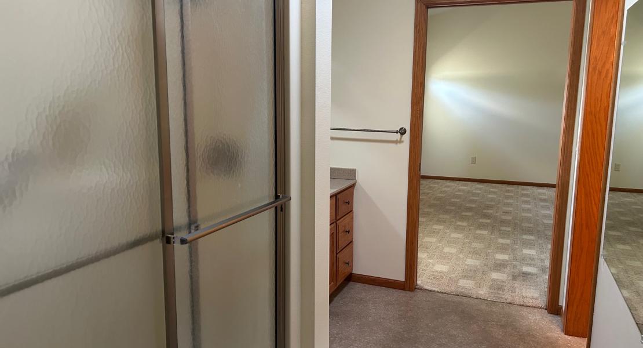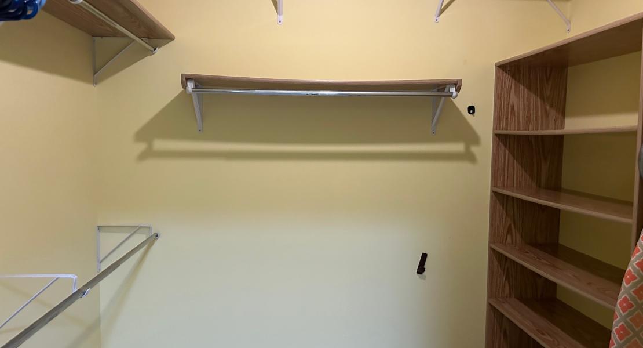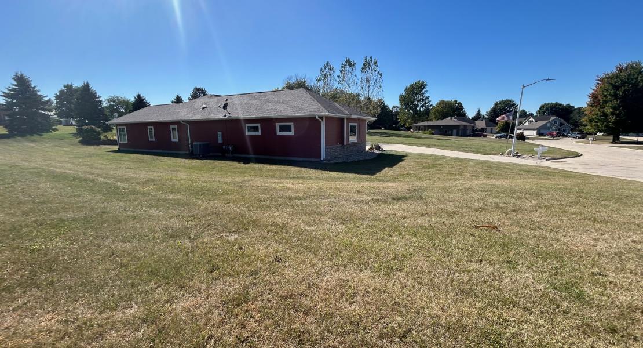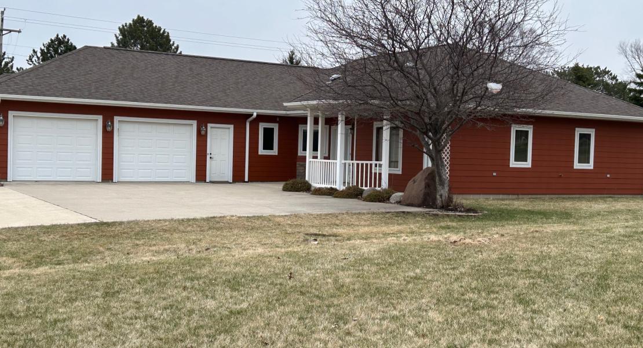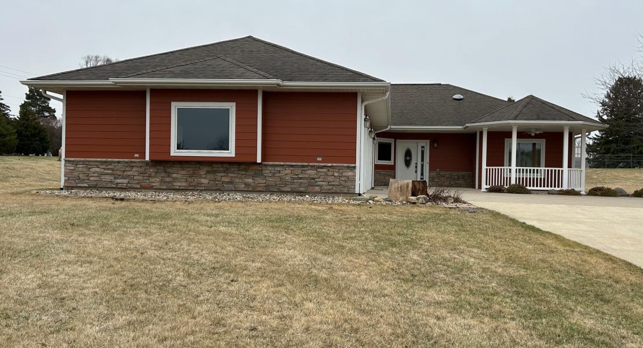Floors
Bedrooms
Baths
Sq. Footage
Construction year
Average Utility Cost
Annual Property Tax
School District
Heating medium
Address
City
OPEN HOUSE THRUSDAY APRIL 10, 2025 4PM - 6PM
Impressive 3 bedroom, 2 bath spacious ranch home with all 2,272 sf of living space all on one level! The open concept kitchen flows into the spacious living and dining areas creating an inviting space for gathering/entertaining. In the kitchen you will find an updated refrigerator, stove, microwave and dishwasher included, oak cabinetry, vaulted ceilings, large pantry, central vac system, mud room off the garage, 3 skylights, ample storage in all areas. Large sun/family room, primary suite will serve as a quiet retreat featuring a primary bath and large walk-in closet. All situated on a quiet street in the north east part of Hampton with a double lot and professionally landscaped with a covered patio. Let's make this unique gem your new home today! Call or text Chuck Svendsen at 641-425-7159 for a private showing.
*PRE-APPROVAL IS REQUIRED FOR SHOWING*
Room Dimensions
| MAIN FLOOR | SIZE |
|---|---|
| Primary Bedroom | 13' x 16' |
| -walk in closet | 7' x 7' |
| -full bath | 10' x 10' |
| Bedroom | 11' x 15' |
| Bedroom | 12' x 12' |
| Living Room | 13' x 23' |
| Family Room | 18' x 20' |
| Kitchen | 13' x 16' |
| Walk-In Pantry | 6' x 5' |
| Full Bath | 9' x 5' |
Chuck Svendsen
Chuck has been an active Realtor in Hampton and the surrounding area since 2008. He is a member of the national, state and local association of Realtors.
Chuck served as General Manager, Controller and Regional Grain Accountant for various farmer-owned cooperatives in Minnesota and Iowa since 1978 and as such, has a high degree of professionalism and dedication to offer to his clients.
Chuck resides in Hampton with his wife, Joni. He and Joni enjoy spending time attending school and sporting events of their grandchildren and church activities.
